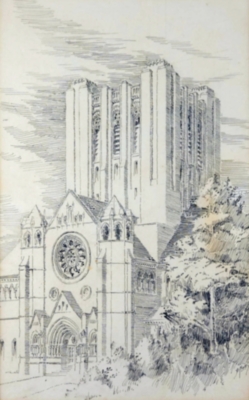1900 to 1937 - Building Extension - Picture Gallery
Identifer
ASJ2023.6Physical Description
Our extensive collection of photographs and images relating to St. John's Church and the present and former churches, buildings and centres of All Saints Anglican Network and its predecessor parishes, can be viewed in our linked online galleries.Historical Details
Apart from a minor extension at the eastern end, St. John's remained much the same in external appearance in 1900 as it had when first completed in 1825. By the late 19th century, there were plans afoot for a major rebuild, and in 1901, the foundation stone was laid for "the extension" - a massive construction including the great dome and transepts, the side chapel, chancel, santuary, organ loft and vestries. Architect Alexander North envisaged his design would result in the addition of a great central tower above the dome, and replacement of the western tower with a further two towers, but the great expense caused this to be delayed, and by the 1960s, the heritage status of the western tower was confirmed.Materials
Dating of Item
1880 - 1937Database Date: Faculty Date:
