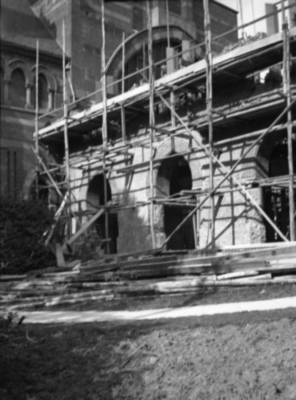This gallery also includes many other photos of the buildings and grounds during the period, largely attributable to Harold Blake Brownrigg.
1937 - 1960 Nave reconstruction - Picture Gallery
Identifer
ASJ2023.8Physical Description
Our extensive collection of photographs and images relating to St. John's Church and the present and former churches, buildings and centres of All Saints Anglican Network and its predecessor parishes, can be viewed in our linked online galleries.Historical Details
The second major period of reconstruction of St. John's Church began in 1938, with the temporary closure of the great arch east of the nave, to allow the removal of the roof between there and the western end of the nave, the removal of the galleries which had been in place since the earliest period of the building, the extending of window openings to create the massive brick arches on either side of the nave, and the construction of the north and south ambulatories. At the same time, the original brick and stucco walls were increased in height to encompass the new upper windows, most of which would eventually hold beautiful stained glass windows, including the reconfigured and magnificent Cameron window which had once graced the eastern end of the old chancel.This gallery also includes many other photos of the buildings and grounds during the period, largely attributable to Harold Blake Brownrigg.
Materials
Dating of Item
1937 - 1960Database Date: Faculty Date:
