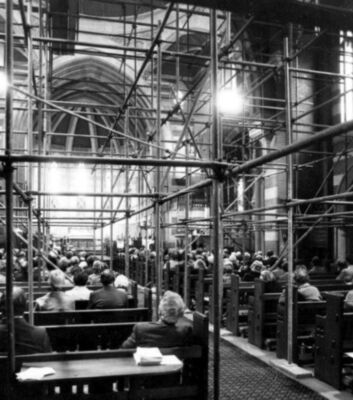These documents relate Restoration and Renovation Projects at St. John’s Church - 1972-2004
The west tower was in particularly poor condition, While the tower was re-rendered in the early 1980s, by 2000, the render had failed, and was re-done in a renewed project.
North had proposed a great central tower above the dome. In the 1980s, this was translated by the architects of the time into a "sandstone look" parapet with large imitation sandstone cornices.
Areas of concrete vaulting that had never been roofed since "the extension" was completed in 1911 were covered with tiled roofing as part of the 1980s work.
Some work was done to restore the decaying sandstone features of the north entrance.
Restoration and Renovation Projects - 1972-2004
Identifer
ASJ2024.34Physical Description
Location: ASAC C2A box 39 and 40These documents relate Restoration and Renovation Projects at St. John’s Church - 1972-2004
- Fundraising – 1978-2000 (box 39)
- Documents associated with registration with National Estate – 1972-1982 - includes original certificate for registration 21 March 1978
- Site reports
- Minutes of site committees
- Correspondence to and from architects
- Claims for payment
- Variations to works
Historical Details
Major renovations were needed at St. John's Church by the 1980s. It was decided that this would provide the opportunity to complete some of the aspirations of Alexander North's designs earlier in the century, by the addition of a rear gallery to replace the ones demolished in 1938.The west tower was in particularly poor condition, While the tower was re-rendered in the early 1980s, by 2000, the render had failed, and was re-done in a renewed project.
North had proposed a great central tower above the dome. In the 1980s, this was translated by the architects of the time into a "sandstone look" parapet with large imitation sandstone cornices.
Areas of concrete vaulting that had never been roofed since "the extension" was completed in 1911 were covered with tiled roofing as part of the 1980s work.
Some work was done to restore the decaying sandstone features of the north entrance.
Materials
numerous materials to do with the various parts of the projects listed above.Dating of Item
1972 to 2000Database Date: Faculty Date:
11 January 2024;Disposal Date:
