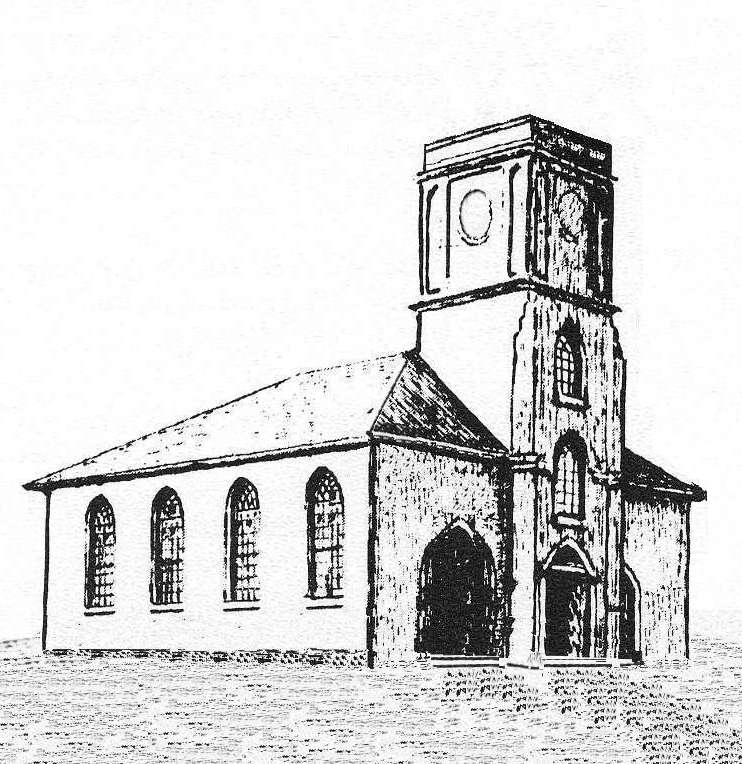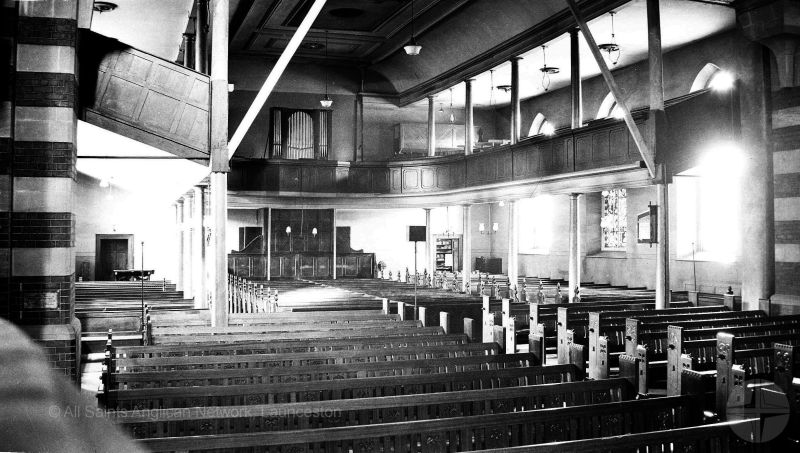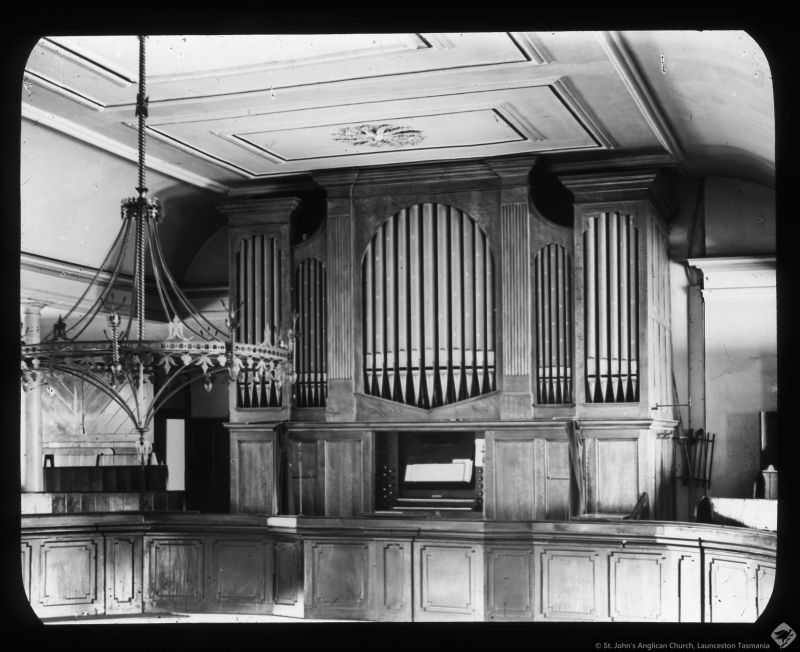St John’s in the 19th Century
The early history of the Church in Launceston is described more fully elsewhere.[1] St John’s Parish grew from the Colonial Government’s chaplaincy to the Port Dalrymple region, centred on George Town, Launceston and the Tamar River Valley hinterland.
Launceston was first settled in 1806. The parish’s records date from 1811. From 1814 to 1835 it was part of the Diocese of Calcutta, India. Colonial government indecision as to where to locate the administrative centre in the Tamar Valley caused delay in the development of Launceston until 1824 when Launceston was firmly reinstated as the headquarters, contributing to the late start to the church building.
The first incumbent, the Reverend John Youl, took up his appointment in November 1819. Mr Youl held services in a building in Cameron Street which at different times was also used as a blacksmith’s shop and a school. Colonial chaplains’ visits having been infrequent till his appointment, he found it necessary to perform multiple baptisms and weddings. The need for a dedicated church building was obvious.
Mr William Kenworthy, engineer/architect, was the prime-mover in getting St John’s Church built. Lt Governor Sorell had in mind a plan similar to the now-demolished St David’s Church in Hobart (built 1817-1824), but with a shorter nave. It was left to Lt Governor Arthur, who succeeded Sorell in 1824, to engage Colonial Architect David Lambe to oversee the erection of the Georgian style church.[2] Lt Governor Arthur laid the foundation stone on 28th December 1824. The “doctored” plans were sent to Kenworthy from Hobart. He lived in the area and probably was present when the land was consecrated in 1823 by the Senior Colonial Chaplain visiting from Sydney, the Reverend Samuel Marsden, as he had the church site moved up above the clay bed.
The first stage of the Church was built by local builders in 1824-1830 using convict labour. Bricks were fashioned by the convicts from clay quarried from what is now Prince’s Square, opposite the Church. The incomplete Church was opened for Divine Service on Friday 16th December 1825. An organ with 568 pipes, built in 1826 by John Gray of London, was installed late in 1827. The building was consecrated on 6th March 1828. The first stage was completed in 1830 under Mr Lambe’s successor John Lee Archer, who also oversaw the 1829 installation of a north-facing convict-made clock in the tower. In 1829-1830 Mr Lee Archer added to the tower an octagonal bell-turret with a Regency-style Huon pine cupola. In 1835, a bell was hung in the tower, cast in 1828 by T. Mears of London (Whitechapel Bell Foundry), and a two-faced 1828 Thwaites and Reed clock was installed. The parish added the third clock face in 1857.
Inside the Church the free congregation sat in box-pews that were arranged around two aisles. Regular attendees paid a pew rent of 5 to 15 shillings a year, depending on pew location. Until 1835, convicts in chains from the convict barracks at the lower end of George Street were brought to stand in a gallery accessed by stairs on either side of the main entrance. After 1835, services for convicts were held at the convict barracks, and the galleries were fitted with seats for a growing congregation.
The Gray organ stood in the gallery at the west end with the choir on either side. The top panel of organ-front pipes displayed today on the wall above the west gallery is from the Gray organ. It remained in use until 1862 when it was replaced. The Gray organ is now in St John’s Church, Franklin in southern Tasmania.
The next major change was in 1866 when a small chancel was constructed at the east end. This accommodated a communion table, the minister’s stall, and the baptismal font. As part of this work, a three-light east window by Ferguson and Urie of Melbourne, donated by Mr John Cameron of Oakburn in Elphin Road, Launceston was added depicting the Ascension of our Lord Jesus Christ, and in 1869 new cedar pews replaced the old ones.
While it celebrates the building of the “extension” including the present dome, transepts, organ loft, vestries, sanctuary and chancel dedicated in 1911, the 1914 St Johns Launceston Souvenir of old and new churches also contains a great deal of historical detail about St. John’s in the 19th century.
[1] P. C. Blake, John Youl: the Forgotten Chaplain, Philip Blake, Launceston, 1999.
[2] P. G. Webb, “The building of St John’s Church, Launceston” in Tasmanian Historical Research Association, Papers & Proceedings, vol. 24 no. 4, 1977, pp. 141-150. See also E. Ratcliff, A Far Microcosm, vol. 4, Fullers, Hobart, 2015.



