Picture Galleries
Some of the thousands of photos and images covering the history of All Saints Anglican Network. We have many more to process and add to this gallery, but would welcome contributions covering aspects of the life of St. John’s and other congregations in the Tamar region.
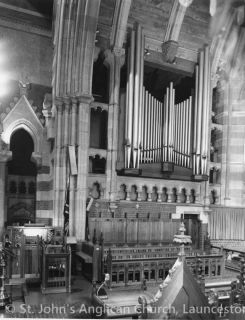 Organ and chancel about 1960
Organ and chancel about 1960
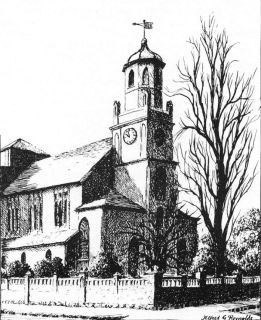 1980s Alfred Reynolds drawing done while Alf was Locum at St. John's
1980s Alfred Reynolds drawing done while Alf was Locum at St. John's
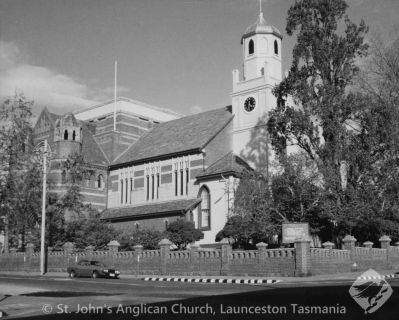 1980s view from NW
1980s view from NW
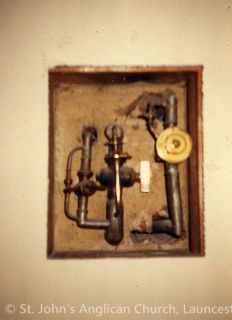 1984 West Gallery construction revealed the gas taps and regulators that had been installed in the church in 1860. The cost of the gas project at the time was £103
1984 West Gallery construction revealed the gas taps and regulators that had been installed in the church in 1860. The cost of the gas project at the time was £103
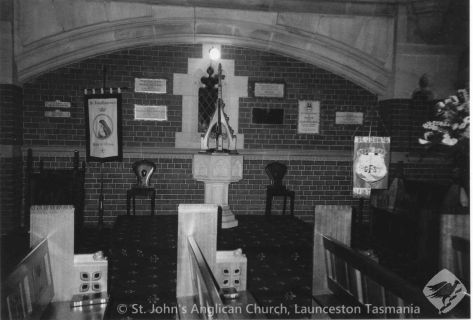 Baptistery and font, likely ca 1990
Baptistery and font, likely ca 1990
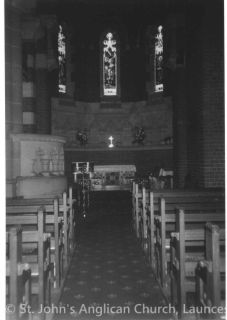 Side chapel about 1990
Side chapel about 1990
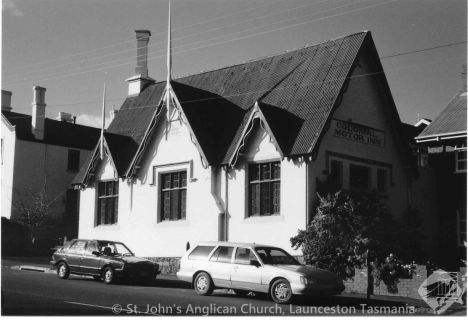 Former Sunday School building - now accommodation units leased by Colonial Motor Inn
Former Sunday School building - now accommodation units leased by Colonial Motor Inn
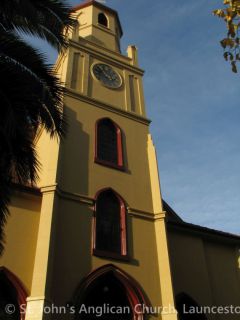 West tower in winter light - 2007
West tower in winter light - 2007
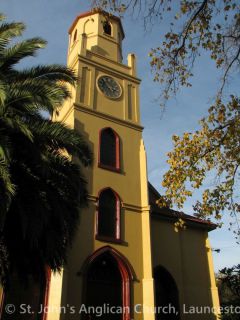 West tower in winter light - 2007
West tower in winter light - 2007
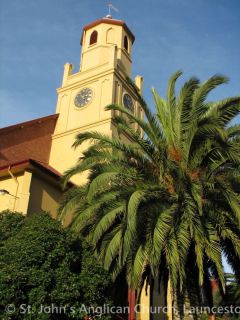 West tower in winter light - 2007
West tower in winter light - 2007
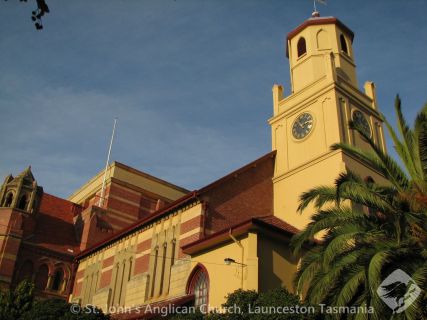 View of church from NW - 2007
View of church from NW - 2007
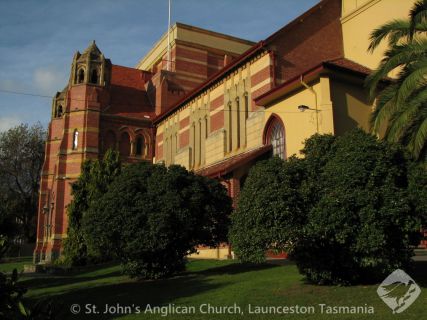 View of church from NW - 2007
View of church from NW - 2007
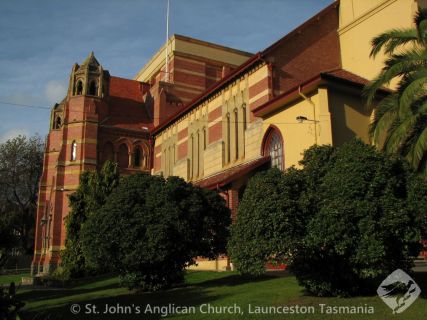 View of church from NW - 2007
View of church from NW - 2007
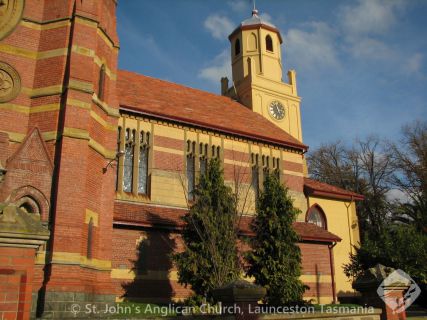 View from north - 2007
View from north - 2007
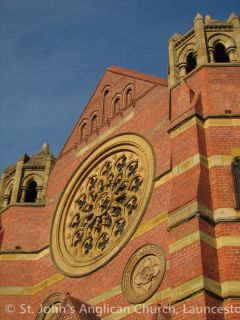 Rose window above north (Westminster) gallery - exterior view - 2007
Rose window above north (Westminster) gallery - exterior view - 2007
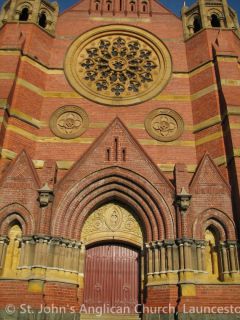 North facade and entrance - 2007
North facade and entrance - 2007
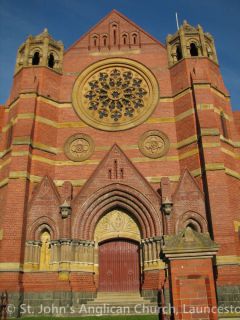 North facade and entrance - 2007
North facade and entrance - 2007
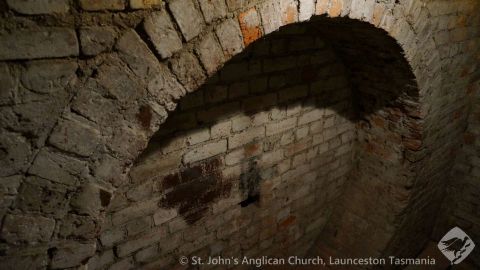 Blank eastern clock face from inside tower. This can also be seen inside the church, high above the nave. Before the 1937 reconstruction, it would have been visible externally above the old (1824) nave.
Blank eastern clock face from inside tower. This can also be seen inside the church, high above the nave. Before the 1937 reconstruction, it would have been visible externally above the old (1824) nave.
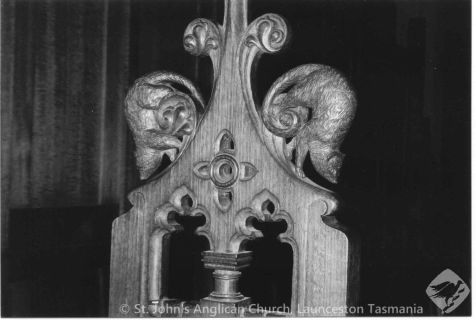 Hugh Cunninghams wonderful native fauna carvings in choir stalls
Hugh Cunninghams wonderful native fauna carvings in choir stalls
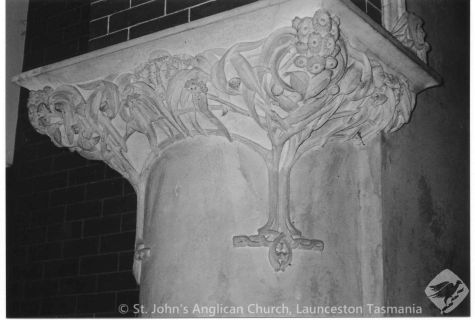 Carved concrete pillar capital - Gordon Cumming (carver) ca 1937. Two of Cumming's carving tools were recently donated to the church's history collection.
Carved concrete pillar capital - Gordon Cumming (carver) ca 1937. Two of Cumming's carving tools were recently donated to the church's history collection.
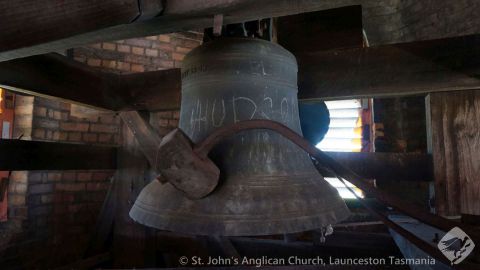 Original bell in west tower showing former hour striker. Maker's mark can also be seen - “T. MEARS OF LONDON FECIT 1828.” ("Fecit" is the Latin word for "made")
Original bell in west tower showing former hour striker. Maker's mark can also be seen - “T. MEARS OF LONDON FECIT 1828.” ("Fecit" is the Latin word for "made")
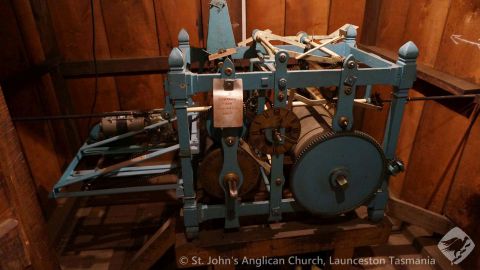 Clock workings in west tower - manufactured by Thwaites and Reed at Clerkenwell in London, in 1828. It was shipped from London in April 1829 and installed in 1835, replacing earlier mechanism on display in church history area.
Clock workings in west tower - manufactured by Thwaites and Reed at Clerkenwell in London, in 1828. It was shipped from London in April 1829 and installed in 1835, replacing earlier mechanism on display in church history area.
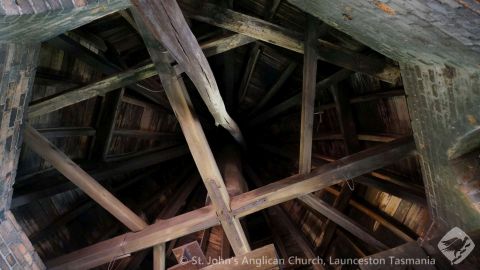 Original timberwork inside west tower cupola - taken 2015 - note the original, unsquared pole - presumably added to give the structure extra bracing against strong winds.
Original timberwork inside west tower cupola - taken 2015 - note the original, unsquared pole - presumably added to give the structure extra bracing against strong winds.
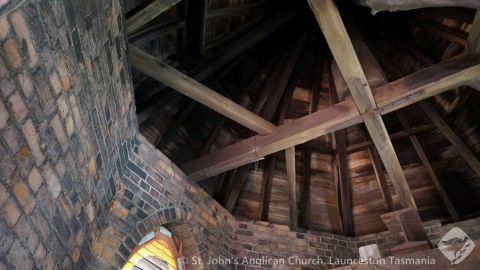 Original timberwork inside west tower cupola - taken 2015
Original timberwork inside west tower cupola - taken 2015
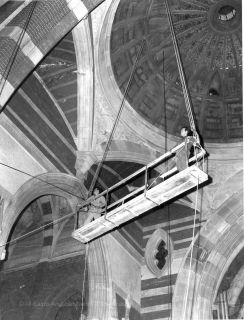 Based on the attire of the workers and the fact that the dome (apart from mosaic area) had not yet been painted blue, this is likely taken in the 1960s-70s, and may perhaps have been the period during which the dome was painted (1974 according to J. Gill). At about 20 metres above the floor, it highlights the difficulty of working up there, and the ingenuity of the workers. These days, scaffolding would have to be erected, as was the case in the nave in the 1980s restoration.
Based on the attire of the workers and the fact that the dome (apart from mosaic area) had not yet been painted blue, this is likely taken in the 1960s-70s, and may perhaps have been the period during which the dome was painted (1974 according to J. Gill). At about 20 metres above the floor, it highlights the difficulty of working up there, and the ingenuity of the workers. These days, scaffolding would have to be erected, as was the case in the nave in the 1980s restoration.
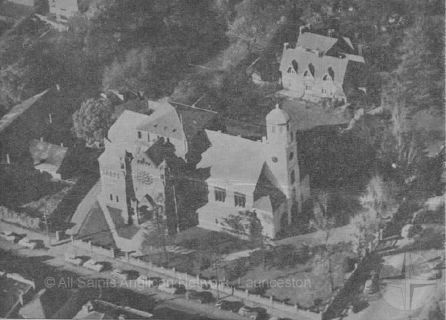 This photo was published in the 1963 version of St. John's history brochure.
Although poor quality due to print process, it shows some of the features of the 1950s and 1960s, including the old verger's cottage, Sunday School hall, garage with pitched roof (behind dome) and shed to left of rectory. The rectory balcony awning has been demolished along the north side.
This photo was published in the 1963 version of St. John's history brochure.
Although poor quality due to print process, it shows some of the features of the 1950s and 1960s, including the old verger's cottage, Sunday School hall, garage with pitched roof (behind dome) and shed to left of rectory. The rectory balcony awning has been demolished along the north side.
~~~~~~~~~~~~~~~~~~~~~~~~~~~~~~~~~~~
 Based on the attire of the workers and the fact that the dome (apart from mosaic area) had not yet been painted blue, this is likely taken in the 1960s-70s, and may perhaps have been the period during which the dome was painted (1974 according to J. Gill). At about 20 metres above the floor, it highlights the difficulty of working up there, and the ingenuity of the workers. These days, scaffolding would have to be erected, as was the case in the nave in the 1980s restoration.
Based on the attire of the workers and the fact that the dome (apart from mosaic area) had not yet been painted blue, this is likely taken in the 1960s-70s, and may perhaps have been the period during which the dome was painted (1974 according to J. Gill). At about 20 metres above the floor, it highlights the difficulty of working up there, and the ingenuity of the workers. These days, scaffolding would have to be erected, as was the case in the nave in the 1980s restoration.
 This photo was published in the 1963 version of St. John's history brochure.
Although poor quality due to print process, it shows some of the features of the 1950s and 1960s, including the old verger's cottage, Sunday School hall, garage with pitched roof (behind dome) and shed to left of rectory. The rectory balcony awning has been demolished along the north side.
This photo was published in the 1963 version of St. John's history brochure.
Although poor quality due to print process, it shows some of the features of the 1950s and 1960s, including the old verger's cottage, Sunday School hall, garage with pitched roof (behind dome) and shed to left of rectory. The rectory balcony awning has been demolished along the north side.



















