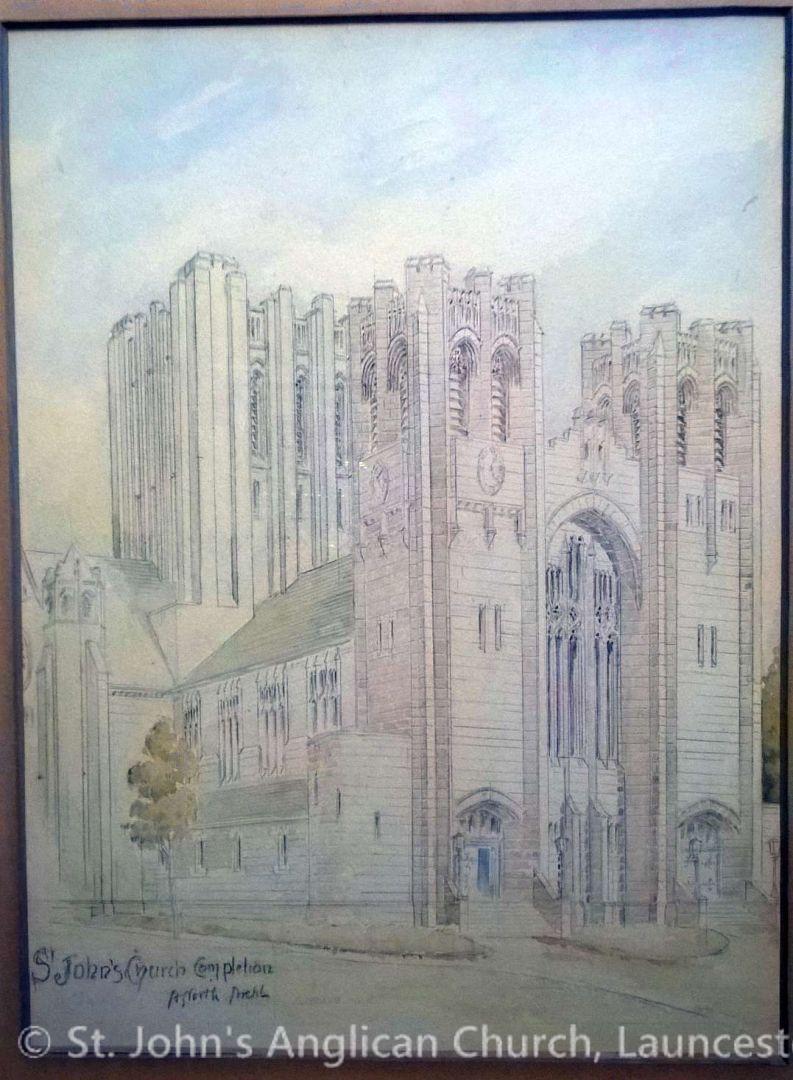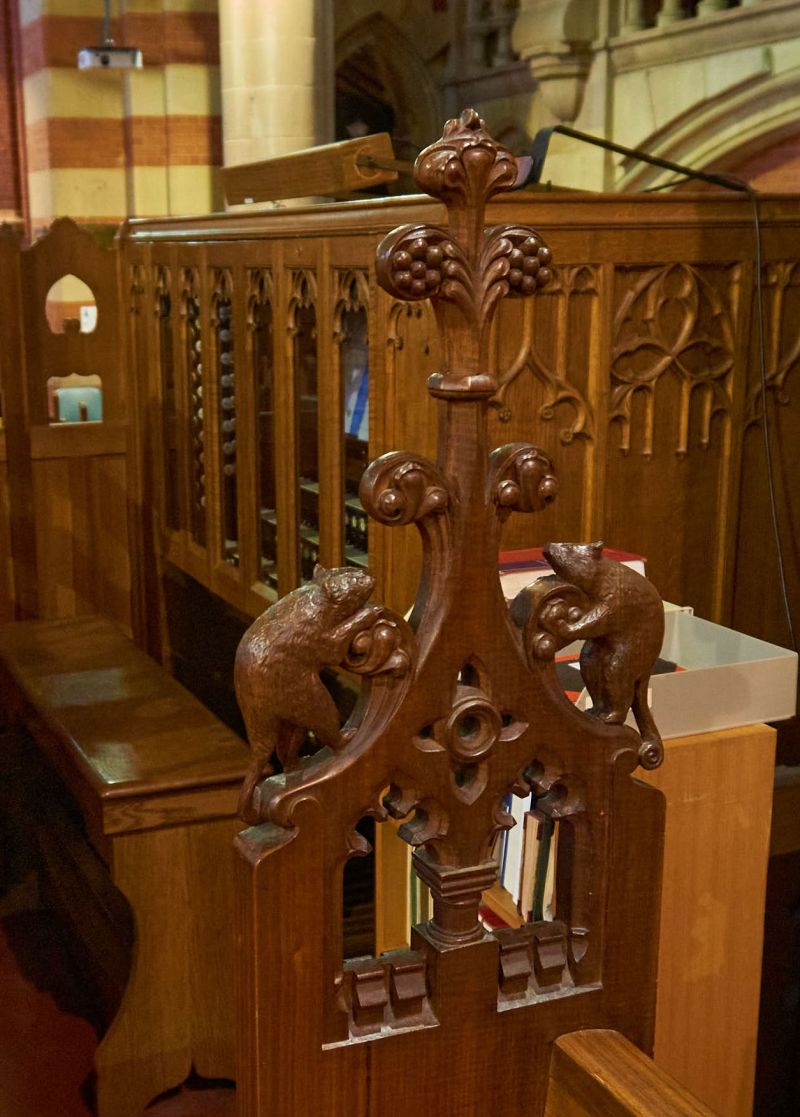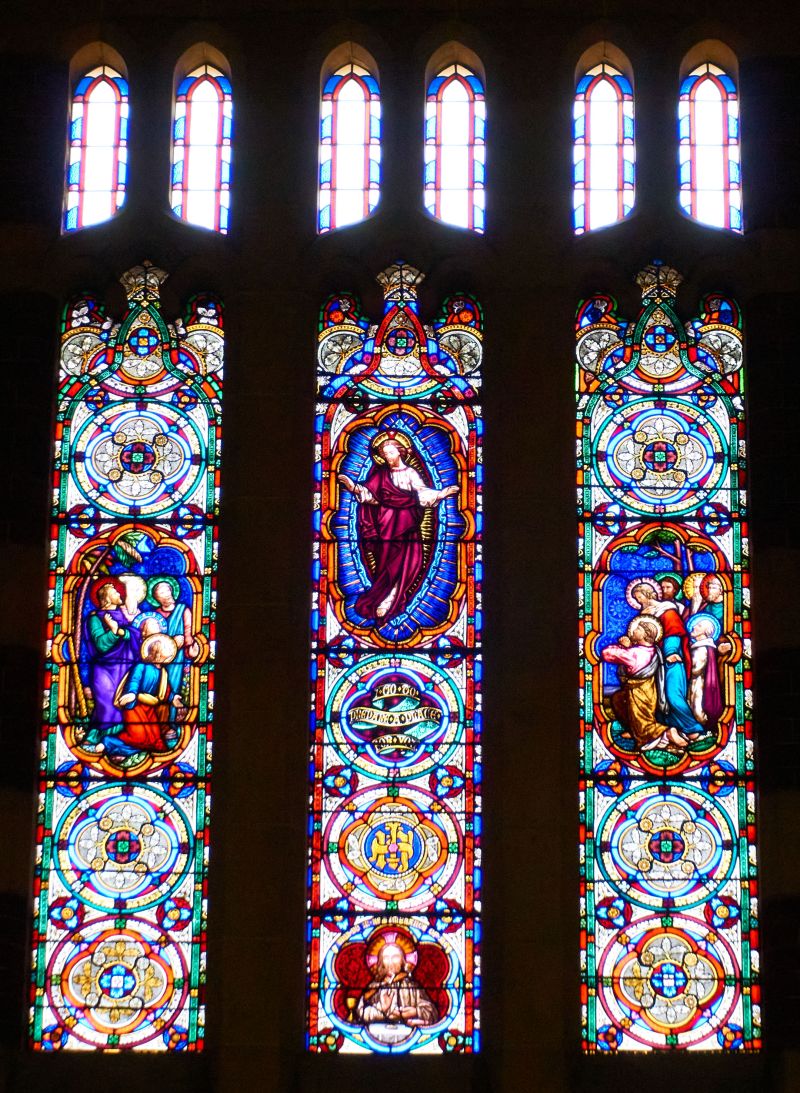St. John’s in the 20th Century and Today


carvings in the choir stalls

Towards the end of the nineteenth century, the visionary architect Alexander North was commissioned to design a new, much grander church; his plan was approved in 1892. He planned a great building with a large bell tower that combined Gothic Revival and Arts and Crafts styles. As the building proceeded, so the plan developed. The proposed twin towers of North’s final stage (which was never started) would have replaced the now heritage listed convict-built clock tower.
Building of Phase 1 started in 1901, some distance east of the Church. The 1866 chancel was demolished and replaced by a large Byzantine-style domed crossing reaching to a majestic height of 70 feet (21.3 m). The dome, not in the original 1892 plan, was added to the plan by Mr North in 1904. By 1911 a new sanctuary, chancel and nave had been joined to the existing Church. North’s work was acknowledged by an extensive article, including dimensions and design features, in The Salon – Journal of the Institute of Architects of NSW, published in 1914. Click to view online – pages 468-9. See also an article by H. Stancombe and E. Ratcliffe [link] giving perspective on North’s design.
The choir was accommodated in the new chancel in stalls carved around 1916 by Mr Hugh Cunningham. Many other pieces of furniture were hand crafted throughout the Church during this period.
The next stage, Phase 2, was completed in 1938, and was consecrated that year. The roof of the enlarged nave was raised to a height of 60 feet (18.3 m) and ambulatories were added on the north and south sides. Six windows, three on either side of the old church, were crafted into arches, and clerestories were placed above the archways. The 1866 chancel’s east window depicting the Ascension was placed in the centre of the south clerestory, with the central roundel of each of its three quatrefoil lights depicting respectively a Dove, Alpha, and Omega, now separately housed in a display cabinet in the northern ambulatory.
Phase 2 of Mr North’s re-development of the Church was not entirely finished by the start of World War II. Part of the roof over the chapel and several other areas remained incomplete. In 1984 the roof was completed over the dome and chapel. The ceiling was repaired, new tiles were placed as necessary, and the tower was re-surfaced. In 1985 a new narthex and gallery were built at the west end, with pews from the back of the nave moved to the new gallery. Today, many carvings, begun by Hugh Cunningham and continued by Gordon Cumming, remain unfinished.

Phase 2 of Mr North’s re-development of the Church was not entirely finished by the start of World War II. Part of the roof over the chapel and several other areas remained incomplete. In 1984 the roof was completed over the dome and chapel. The ceiling was repaired, new tiles were placed as necessary, and the tower was re-surfaced. In 1985 a new narthex and gallery were built at the west end, with pews from the back of the nave moved to the new gallery. Today, many carvings, begun by Hugh Cunningham and continued by Gordon Cumming, remain unfinished.
The tower clock was electrified in 1970, retaining the 1828 clockwork. A Garden of Remembrance was formed in 1975 on the Elizabeth Street, northern side for the internment of ashes of past parishioners.
The 1914 St Johns Launceston Souvenir of old and new churches gives a great deal of detail about the first stage of “the extension”, dedicated in 1911, but also contains a great deal of historical detail about St. John’s in the 19th century.
St John’s in the Twenty-first Century
From 2002, the conduct of the mid-morning Sunday service adopted a more contemporary style. Musical support was provided by a band with a singing group rather than a robed choir. The Sunday evening service moved to the choir stalls allowing a more intimate, informal approach. In 2003 the front few rows of pews were moved from the nave to the western gallery, and a platform extending across the width of the chancel steps was constructed in the crossing creating a versatile space for liturgical, dramatic, choral, orchestral and other musical presentations. A retractable projection screen, incorporating heritage Arts and Crafts Style carvings in its pelmet, was installed above the organ console facing the nave, and also a data projector, sound desk and electronics. The narthex became a play area and “crying room” for very young children.
In more recent years, the evening service has been replaced by a much more informal contemporary late afternoon service in the Parish Centre.
Today, the parish’s ministries include programs for children and youth, and programs for small groups for adults young and old, community service, prayer ministry and particular needs’ ministries.
From 2019, St. John’s Church, along with the former parish of St. Leonard’s (St. Peter’s Church) and former Riverlinks centres (St. Aidan’s, St. David’s, St. Mary Magdalene at George Town and some smaller country churches) has become part of the All Saints Anglican Network, ministering to the northern area. By early 2020, centres of worship for the Network are at George Town, Barney’s (Newnham), South East (based at St. Leonard’s Primary School) and St. John’s.
