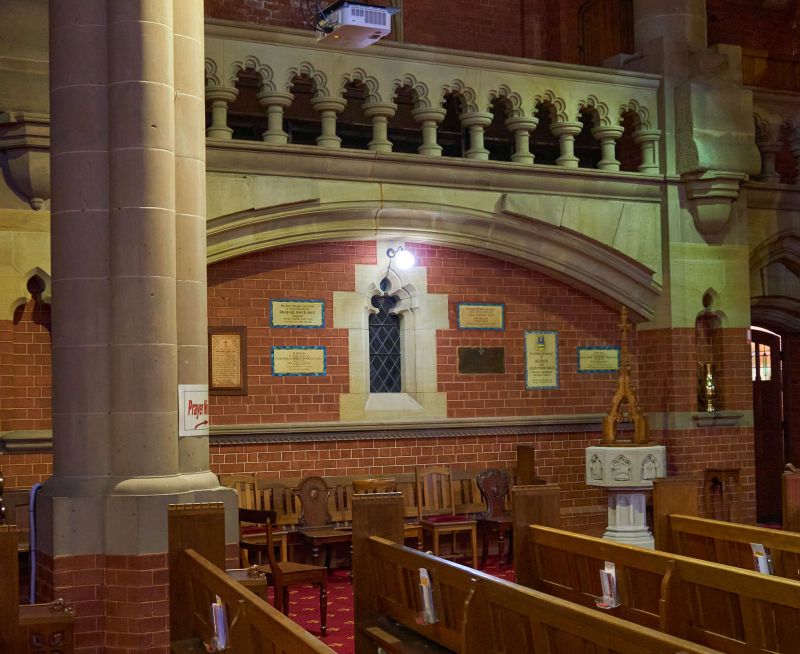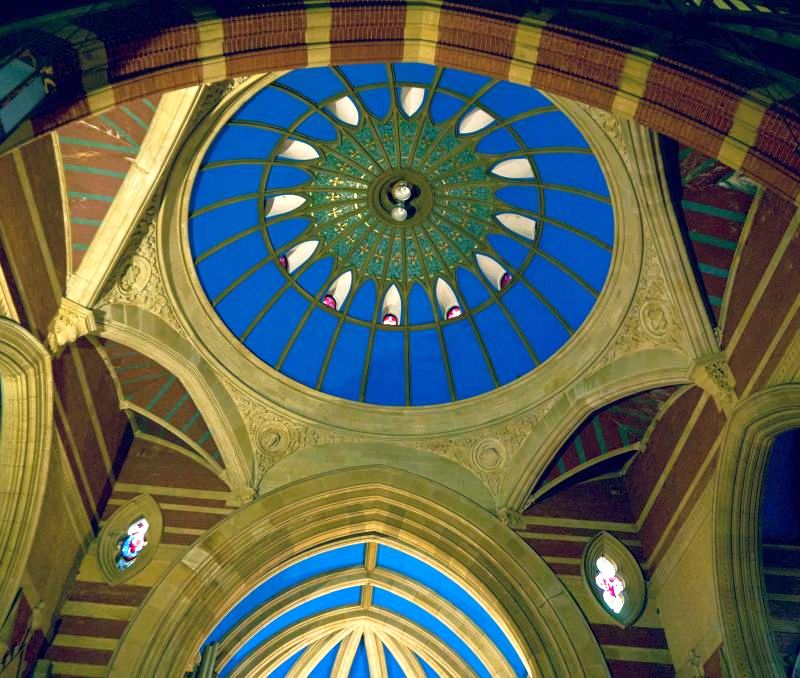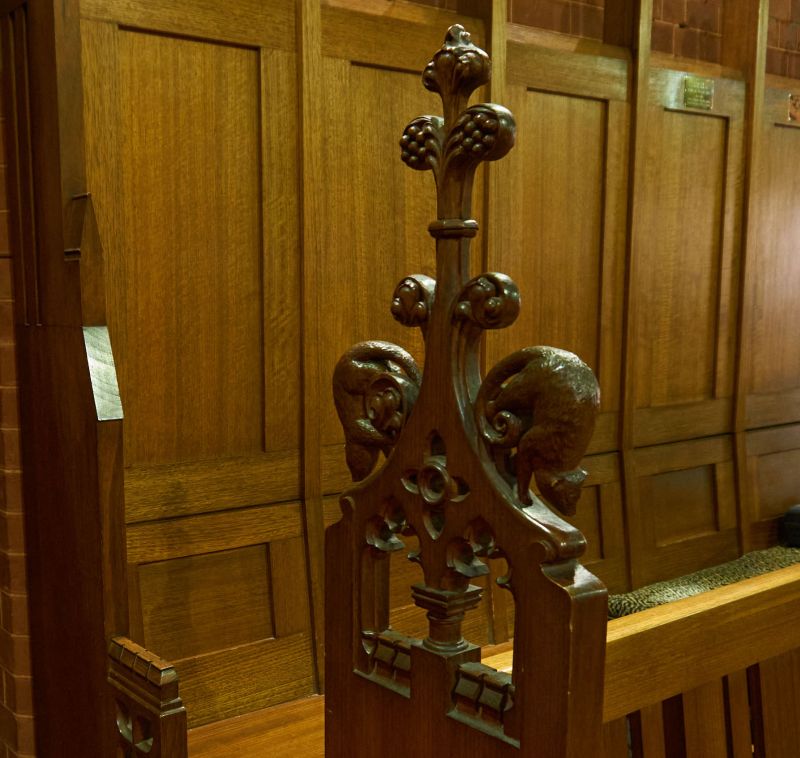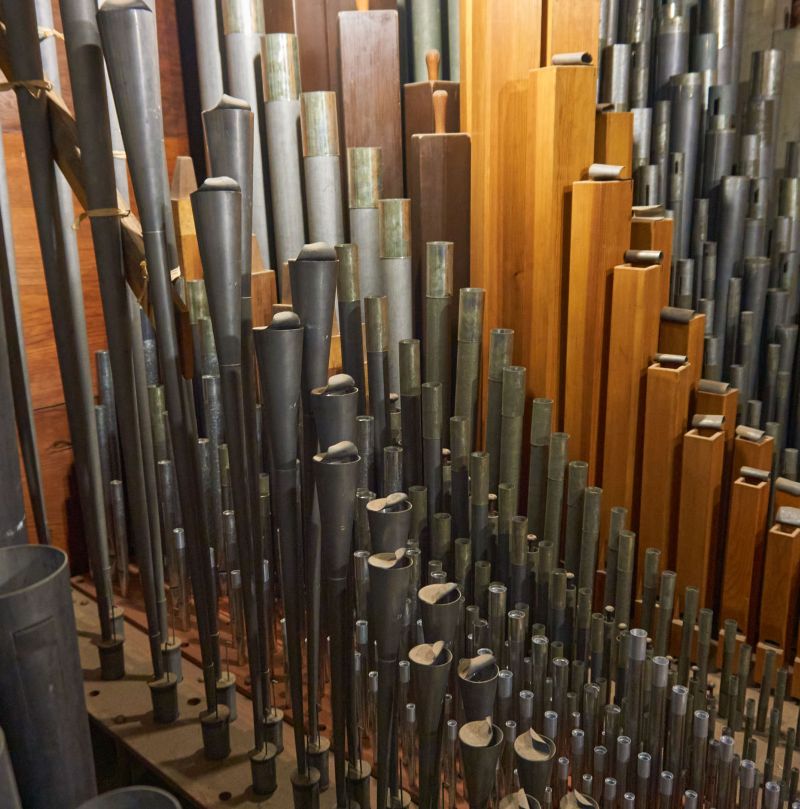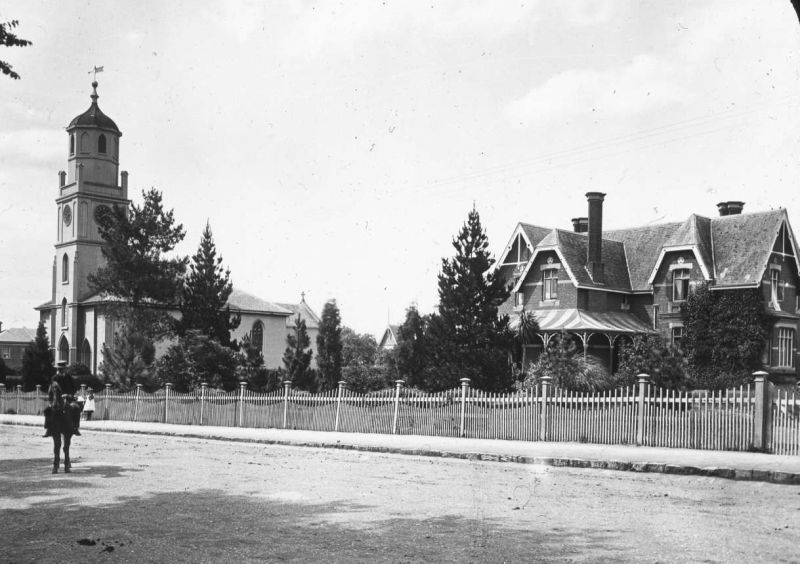Some special features in St. John’s Church
The Side Chapel
The chapel south of the transept was added around 1910. The Launceston Church Grammar School used the Church for its regular school chapel services from 1846-1923 while located next door in what is now known as Hotel Colonial. Most of the chapel’s memorials and fittings were donated by members of the Grammar School community to honour that close association. Notice the double-facing pulpit with its two entrances.
The Baptistery
This is adjacent to the north door of the Church and contains the stone baptismal font with carved wooden cover. The font was carved from freestone quarried in Ross in the northern midlands of Tasmania by Sylvanus Wilmot. While the font is still used today, baptisms are usually carried out on the platform in the crossing before the congregation. The Westminster Gallery above the baptistery is accessed by a metal spiral staircase installed in the early 1980s, although public access is no longer allowed.
The North Ambulatory
This area houses a history display including the workings of the first clock assembled by a convict worker and installed in the tower in 1829. It was replaced in 1835 by the present multi-faced clock. A carillon stands next to the entrance to the Westminster Gallery staircase, between the history display and the baptistery. A tall but modest box of tubular bells, the carillon was made by Boosey and Hawkes of London, and includes amplification equipment in both the tower and the nave. It was installed in November 1946 as a thank-offering for peace following the end of World War II.
The Dome
The unique architectural feature of the dome is that the walls supporting the dome form a rectangle. Additional vaulting, unparalleled in style, was required to carry the circular base. The blue and gold mosaic, designed by Alexander North, is incomplete; it was planned to face the entire dome. The dome was not part of the original design, and was added to the plan in 1904, well after building of the extension was underway. The dome is an outstanding architectural achievement as it is a round base on uneven walls, the transepts are wider north to south than east to west. It is partially faced with exquisite gold and blue mosaic in a Byzantine/gothic style and supported by corbels designed by North. The ceiling of the dome had been left rough in anticipation of attaching similar mosaic, and was painted in the 1960s. Vaulted ceilings in the chancel and chapel were painted in the same colour in the 1980s. The rough concrete in those areas is evidence that a much finer finish was anticipated – perhaps further mosaic work.
The carvings under the dome feature symbols used in ancient manuscripts of the Gospels, of the four Evangelists who wrote the Gospels of our Lord, in the Bible:
1. The man represents Saint Matthew;
2. The lion is for Saint Mark;
3. The ox is for Saint Luke;
4. The eagle is for Saint John.
As this is the Church of Saint John, the symbol of the eagle is seen in a number of places around the church.
Craft and Carvings ¹
Joseph Birth was the master mason responsible for the superb brick and stone work in the parts of the building east of the nave. Local sculptor and stonemason, Sylvanus Wilmot was commissioned by Alexander North to assist with the facing of the freestone in the same section – chancel, transepts and chapel. Two master craftsmen were responsible for the carvings, following North’s designs in the Arts and Crafts style. Hugh Cunningham worked on the Church up to his retirement around 1920. He was assisted and followed by his student, W. Gordon Cumming who worked during the later years up to 1945.
The beautiful workmanship depicts Tasmanian flora and fauna. Mr Cumming’s foliated cement column capitals in the archways of the nave were modelled in situ, 1934-1937. Each of the carved pews is different – some pews have yet to be carved.
There are large sections of unfinished stone above the baptistery and flanking doorways, and unformed stone blocks in transepts, chancel and chapel sanctuary in particular. It would be a very expensive operation, certainly beyond the resources of the church, to have these completed.
Choir Stalls and Pews
The choir stalls, the communion table in the chapel, and some of the pews were carved by Hugh Cunningham and his student Gordon Cumming, who was responsible for the stonework over the north ambulatory, the native flora on the capitals and the decorative work on the pews. The carvings on the archways depict Tasmanian flora, which are Eucalypt, Waratah and Native Arbitus and Banksia. St. John’s has had three sets of pews – the current pews, an older style (see example in the north ambulatory) and an even earlier set which could be referred to as ‘horse box’ pews as they had a door on them which the sidesmen (ushers) of the day would open for the members. The pews at that time were paid at the rate 5 shillings to 15 shillings per year for the front ones. Visitors could sit at the back for no charge. Army ranks were in the middle on the right hand side. The present pews were added in November 1938, and were built by local timber merchant J. & T. Gunn.
The choir was first accommodated in the new chancel in 1916.
Earliest Memorials ²
The oldest mural monument is in the south ambulatory to Mrs Charlotte Balfour, wife of the Commandant of Port Dalrymple in 1825-1826, Lt-Colonel William Balfour. She died in August 1825 and was buried in a bricked vault outside the east end of the Church during its construction. Her grave was built over by the 1866 chancel and also when the domed crossing replaced the old chancel. Her vault was discovered beneath the floor of the Church in 1938 when the floor was rebuilt.
The earliest memorial window was donated by the rector, Dr Browne, in 1837. It is by John Pike Hedgeland of London and depicts the Resurrection of our Lord Jesus Christ. It was dedicated to Archdeacon William Hutchins. This vesical window is high above the organ console, under the dome.
Mosaic Reredos
On the eastern wall of the sanctuary, above the communion table, is an opus sectile mosaic reredos erected in 1921 as a memorial to soldiers from the parish who died in World War I. It is based on Leonardo da Vinci’s famous painting, “The Last Supper”, the original being an oil fresco painted on the end wall of the Madonna del Grasie, Milan, an old monastery, and has been described by Richter as “the most perfect composition in the history of painting of all ages.” A very detailed description of the Reredos was published in the Examiner in June 1921, and a copy can be read here.
The Organ
For a comprehensive history of the Organs of St. John’s Church, click HERE This information is also available in a brochure which can be collected at rear of church building (gold coin donation please).
The Rectory
The rector’s house, now used for administration and meeting rooms, lies to the south of the church. Built in 1878, it was first occupied by Canon Brownrigg in 1879. Built under Henry (Harry) Conway’s architectural oversight reputedly to Canon Brownrigg’s design, it is typical of English rectories of the day, but with a verandah. The servants’ bells were removed in 1980 and the servants’ stairs are now blocked. It contains some beautiful Huon pine fittings. In 2005 the upper floor was made into a self-contained flat for the rector. The rooms on the ground floor are currently used for meetings and offices for church staff. In 1985, Revd. Ernest Horth, rector at that time, comprehensively researched and photographed the rectory in anticipation of a redevelopment that has still not happened. See [Link]
The Parish Centre
The first building used by the Sunday School was built in 1841 and is now leased to the neighbouring motel. An extension was built in 1890 adding a function hall and kitchen, and then a smaller hall was added in the early 1900s. All the extensions were removed in the 1970s and a new Parish Centre was erected in 1975 on the south side of the Church. This building was built through a generous bequest of Mr Laurence Denham.
Further Reading
The early parochial records of births, marriages and deaths are held in the State Archives Office in Hobart, and are largely available online. Follow: Libraries Tasmania Name Index Search.
Blake, Philip C., John Youl: the Forgotten Chaplain, Philip Blake, Launceston, 1999.
Browne, William H., edited by Gill Morris, His record is on high: the journal of Reverend William Henry Browne, LL.D., of St John’s Church, Launceston, Van Diemen’s Land, 23 May 1830 – 19 February 1845, Gill Morris, Launceston, 2013.
Gill, Jenny, Engraved in Memory, Jenny Gill, Launceston, 1988.
Miley, Caroline, Beautiful & Useful: the Arts and Crafts Movement in Tasmania, Queen Victoria Museum & Art Gallery, Launceston, 1987.
Ratcliff, Eric, A Far Microcosm: Building and Architecture in Van Diemen’s Land and Tasmania 1803-1914, (4 vols.), Fullers, Hobart, 2015.
Webb, Peter G., “The building of St John’s Church, Launceston” in Tasmanian Historical Research Association, Papers & Proceedings, vol. 24 no. 4, 1977, pp. 141-150.
Alexander North Australian Dictionary of Biography (website)
¹ See C. Miley, Beautiful & Useful: the Arts and Crafts Movement in Tasmania, QVMAG, Launceston, 1987.
² See E. Ratcliff, op.cit., vol. 1.
For notes on other memorials in the Church, see also J. Gill, Engraved in Memory, Jenny Gill, Launceston, 1988.
