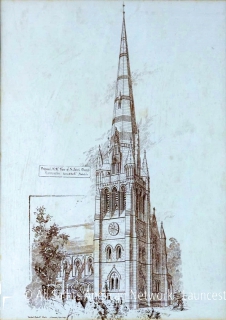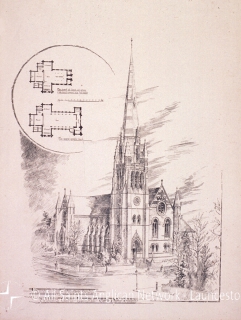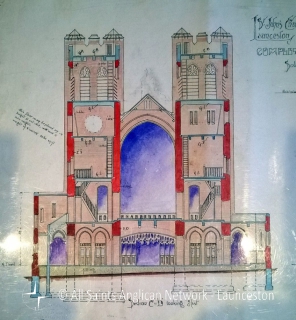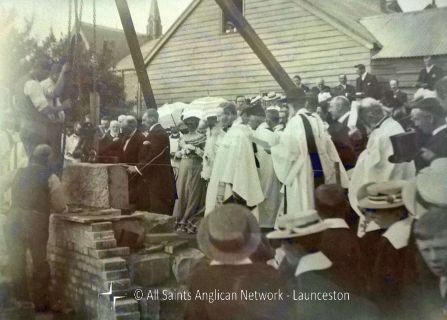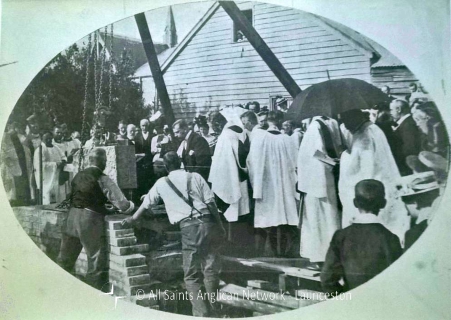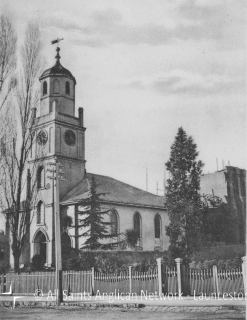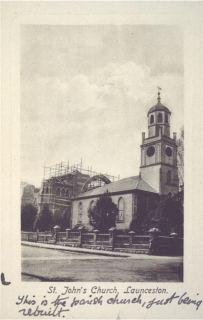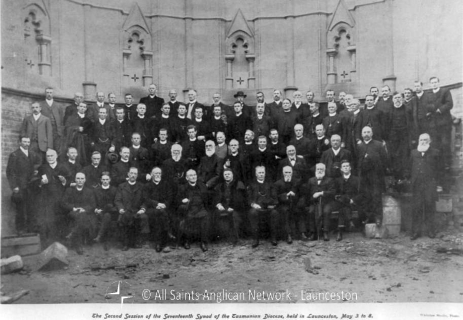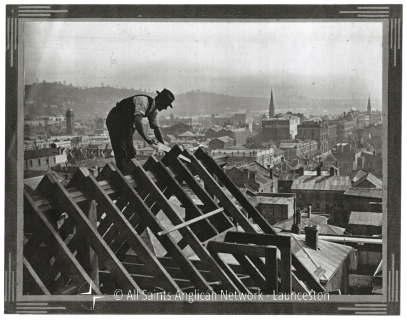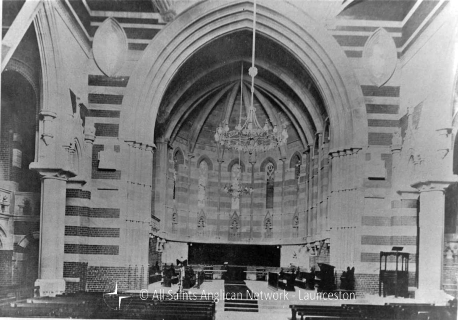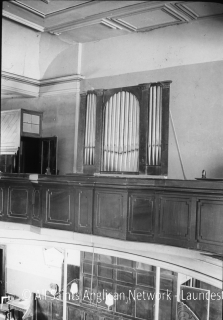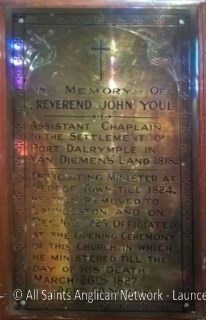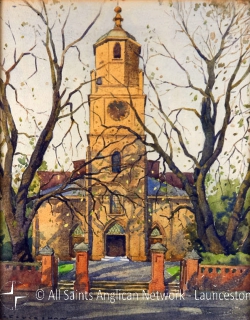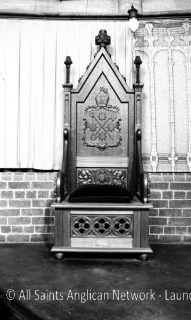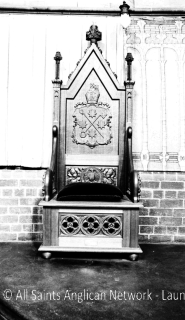Picture Galleries
Some of the thousands of photos and images covering the history of All Saints Anglican Network. We have many more to process and add to this gallery, but would welcome contributions covering aspects of the life of St. John’s and other congregations in the Tamar region.
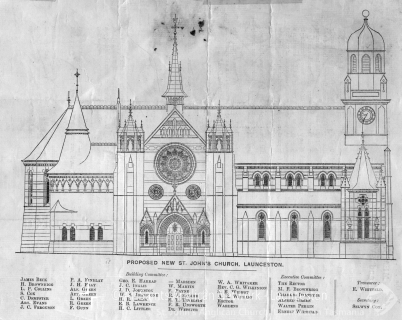 This interesting drawing, presumably by Alexander North, includes designs for the north and east facade that were incorporated in the actual building commenced in 1902. The roof and dome of the transept and chancel area differ considerably from what was actually built, but curiously, the original tower at west end remains. This was to have been demolished in North's grander plans, but was deemed to have heritage value as the 20th century went on, and is there to this day!
The image is part of the St. John's Extension Building Fund brochure which asked "Members and Sympathisers" to commit to 10d to 10/- per week for a period of 3 years, depending on income. The budget of £8000 was based on 1000 subscribers, with 200 on each of 5 levels of giving.
This interesting drawing, presumably by Alexander North, includes designs for the north and east facade that were incorporated in the actual building commenced in 1902. The roof and dome of the transept and chancel area differ considerably from what was actually built, but curiously, the original tower at west end remains. This was to have been demolished in North's grander plans, but was deemed to have heritage value as the 20th century went on, and is there to this day!
The image is part of the St. John's Extension Building Fund brochure which asked "Members and Sympathisers" to commit to 10d to 10/- per week for a period of 3 years, depending on income. The budget of £8000 was based on 1000 subscribers, with 200 on each of 5 levels of giving.
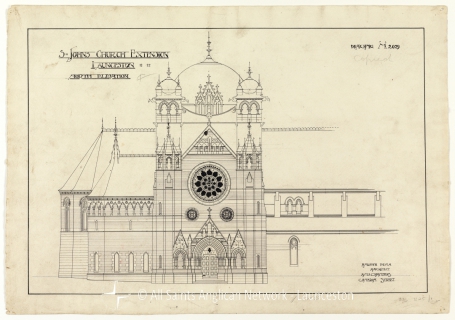 Alexander North's plans for St. John's developed over the years leading up to the commencement of work on site in 1901. This variant has much in common with what was actually built in the transept, choir vestry and sanctuary area, but the nave design changed substantially to allow taller stained glass windows above the clerestory. We can perhaps regret that the architects of the 1980s work above dome did not re-visit this design instead of creating the faux sandstone structure that currently sits atop the area.
Alexander North's plans for St. John's developed over the years leading up to the commencement of work on site in 1901. This variant has much in common with what was actually built in the transept, choir vestry and sanctuary area, but the nave design changed substantially to allow taller stained glass windows above the clerestory. We can perhaps regret that the architects of the 1980s work above dome did not re-visit this design instead of creating the faux sandstone structure that currently sits atop the area.
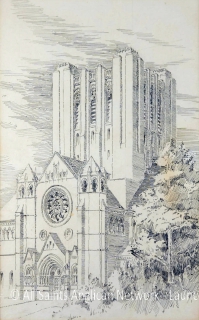 Architect’s concept drawing of proposed great central tower of Saint John’s Church as intended in the forthcoming redevelopment, likely 1893. Signed “A. North”
The great central tower was never built, but structural elements to support it are visible in void above dome. About 1980, the temporary iron roof over the dome was replaced with a more durable one, and an imitation sandstone parapet added.
Architect’s concept drawing of proposed great central tower of Saint John’s Church as intended in the forthcoming redevelopment, likely 1893. Signed “A. North”
The great central tower was never built, but structural elements to support it are visible in void above dome. About 1980, the temporary iron roof over the dome was replaced with a more durable one, and an imitation sandstone parapet added.
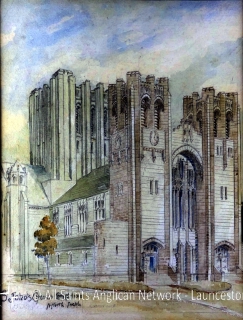 Architect’s elevation of northwest view towards proposed Saint John’s Church. Captioned, "St. John’s Church completion, A. North architect."
Classification by the National Trust has prevented the demolition of the west tower and replacement by those in Alexander North's design. About 1980, the temporary iron roof over the dome was replaced with a more durable one, and an imitation sandstone parapet added.
Architect’s elevation of northwest view towards proposed Saint John’s Church. Captioned, "St. John’s Church completion, A. North architect."
Classification by the National Trust has prevented the demolition of the west tower and replacement by those in Alexander North's design. About 1980, the temporary iron roof over the dome was replaced with a more durable one, and an imitation sandstone parapet added.
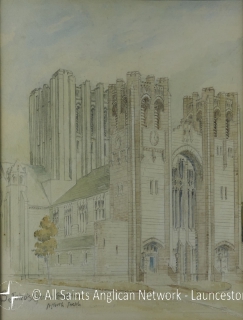 Architect?s elevation of northwest view towards proposed Saint John?s Church. Captioned, 'St. John?s Church completion, A. North architect.' .Classification by the National Trust has prevented the demolition of the west tower and replacement by those in Alexander North's design. About 1980, the temporary iron roof over the dome was replaced with a more durable one, and an imitation sandstone parapet added.
Architect?s elevation of northwest view towards proposed Saint John?s Church. Captioned, 'St. John?s Church completion, A. North architect.' .Classification by the National Trust has prevented the demolition of the west tower and replacement by those in Alexander North's design. About 1980, the temporary iron roof over the dome was replaced with a more durable one, and an imitation sandstone parapet added.
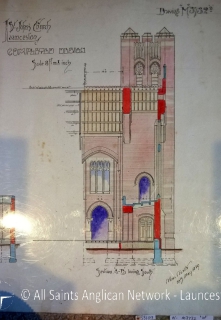 Section of architect's elevation of north facade and towers proposed Saint John?s Church. Captioned, 'St. John's Church completion, A. North architect.' Curiously, he has accidentally dated the drawing 1839. Classification by the National Trust has prevented the demolition of the west tower and replacement by those in Alexander North's design. About 1980, the temporary iron roof over the dome was replaced with a more durable one, and an imitation sandstone parapet added.
Section of architect's elevation of north facade and towers proposed Saint John?s Church. Captioned, 'St. John's Church completion, A. North architect.' Curiously, he has accidentally dated the drawing 1839. Classification by the National Trust has prevented the demolition of the west tower and replacement by those in Alexander North's design. About 1980, the temporary iron roof over the dome was replaced with a more durable one, and an imitation sandstone parapet added.
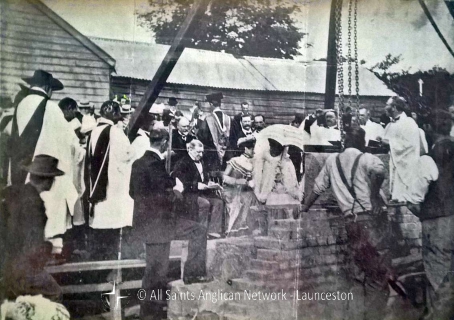 The laying of the foundation stone was a grand occasion, which robed clergy and choir accompanying dignitaries. The Halleujah Chorus was sung during the ceremony.'To the Glory of God - This stone was laid by Sir Arthur E. Havelock, C.G.S.I., GCMG, CCIE, Gov. of Tasmania Feb. 4. 1902.
The foundation stone of original church having been laid by Sir George Arthur, Lieut. Governor, 28 January 1825'
The laying of the foundation stone was a grand occasion, which robed clergy and choir accompanying dignitaries. The Halleujah Chorus was sung during the ceremony.'To the Glory of God - This stone was laid by Sir Arthur E. Havelock, C.G.S.I., GCMG, CCIE, Gov. of Tasmania Feb. 4. 1902.
The foundation stone of original church having been laid by Sir George Arthur, Lieut. Governor, 28 January 1825'
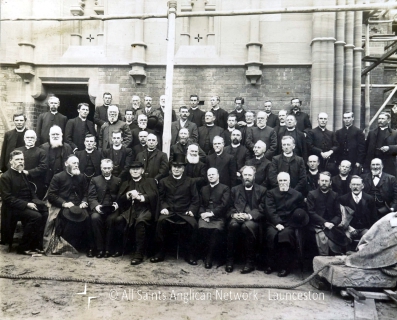 Large group mainly clergy, taken inside the partly built chancel of Saint John’s Church. “Members of synod in Launceston, 10th May 1905. The light suggests this pre-dates the building of the dome.
BACK ROW: (L. to R.) Rev. W. Hocker, Rev. A. Barkway, Mr. A. North, Mr. Thos. Stephens, Rev. J. Hayes, Rev. F. Taylor, Rev. L.T. Tarleton, Rev. S.H. Hughes, Rev. W.J. Dodson.
SECOND ROW: Rev. F.H. Gibbs, Rev. R.H. Richards, Rev. J.H. Corvan, Rev. C.H. Corvan, Rev. W.M. Hurburgh, Mr. C.H. Hookway, Rev. W. Hogg, Rev. W.S. Stone, Rev. W.C. Towsey, Rev. J. Gray, Rev. F. Kellett, Rev. A.W. Shapira, Rev. J. Tyron Wilson, Rev. H.C. Brammall, Rev. C.H. Shedden.
THIRD ROW: Rev. S.P.H. Martin, Canon Wilmer, Rev. J.B. Woolnough, Rev. Welsley-Smith, Rev. H.B. Atkinson, Rev. R.H. Collison, Rev. C. Vaugham, Rev. W.H. Barnes, Rev. C.J. Bramwall, Rev. F.B. Sharland, Rev. G.W. Ratten, Rev. F. Thorpe, Rev. F.A. Fernau, Rev. R. Weld-Thomas, Rev. J.A. Priestly, Mr. W. Perrin.
FRONT ROW: Rev. C.G. Wilkinson, Canon Finnis, Canon Beresford, Archdeacon Whittington, H. Lowther-Clarke - Bishop of Melbourne, J.E. Mercer - Bishop of Tasmania, T. Armstrong - Bishop of Wangaratta, Canon Shoobridge, Rev. R.C.N. Kelly, Mr. R.J. Lucas.
Large group mainly clergy, taken inside the partly built chancel of Saint John’s Church. “Members of synod in Launceston, 10th May 1905. The light suggests this pre-dates the building of the dome.
BACK ROW: (L. to R.) Rev. W. Hocker, Rev. A. Barkway, Mr. A. North, Mr. Thos. Stephens, Rev. J. Hayes, Rev. F. Taylor, Rev. L.T. Tarleton, Rev. S.H. Hughes, Rev. W.J. Dodson.
SECOND ROW: Rev. F.H. Gibbs, Rev. R.H. Richards, Rev. J.H. Corvan, Rev. C.H. Corvan, Rev. W.M. Hurburgh, Mr. C.H. Hookway, Rev. W. Hogg, Rev. W.S. Stone, Rev. W.C. Towsey, Rev. J. Gray, Rev. F. Kellett, Rev. A.W. Shapira, Rev. J. Tyron Wilson, Rev. H.C. Brammall, Rev. C.H. Shedden.
THIRD ROW: Rev. S.P.H. Martin, Canon Wilmer, Rev. J.B. Woolnough, Rev. Welsley-Smith, Rev. H.B. Atkinson, Rev. R.H. Collison, Rev. C. Vaugham, Rev. W.H. Barnes, Rev. C.J. Bramwall, Rev. F.B. Sharland, Rev. G.W. Ratten, Rev. F. Thorpe, Rev. F.A. Fernau, Rev. R. Weld-Thomas, Rev. J.A. Priestly, Mr. W. Perrin.
FRONT ROW: Rev. C.G. Wilkinson, Canon Finnis, Canon Beresford, Archdeacon Whittington, H. Lowther-Clarke - Bishop of Melbourne, J.E. Mercer - Bishop of Tasmania, T. Armstrong - Bishop of Wangaratta, Canon Shoobridge, Rev. R.C.N. Kelly, Mr. R.J. Lucas.
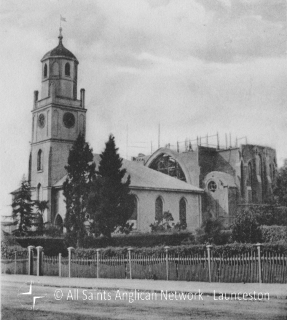 1907 ca construction work on new transepts and chancel. The heavy scaffolding supporting the great arch and dome can be seen through the arch.
Oral history information passed to us reports that the original chancel remained in place during construction of the great arch and transept. This image may support that assertion, although the scaffolding within the arch would, in that case, have been supported by the side walls of that earlier chancel. Perhaps the old chancel was demolished once the arch construction began.
Postcard "No. 552" with following text:
With all good wishes from...
A little work, a little phay,
To keep us going and so good-day,
A little warmth, a little light,
Of Love's bestowing, and so good-night.
A little fun to match the sorrow
Of each day's growning and so good-morrow.
A little trust that when we die
We reap our sowing and so good-bye.
G. De Maurier
Found among photo collections of H.B. Brownrigg.
A further copy of same postcard has this message:
"A Greeting from S. John's, Launceston.
I pass through this world but once, any good thing therefore that I can do, or any kindness I can shew to any human being, let me do it now, let me not defer it or neglect it, for I shall not pass this way again."
1907 ca construction work on new transepts and chancel. The heavy scaffolding supporting the great arch and dome can be seen through the arch.
Oral history information passed to us reports that the original chancel remained in place during construction of the great arch and transept. This image may support that assertion, although the scaffolding within the arch would, in that case, have been supported by the side walls of that earlier chancel. Perhaps the old chancel was demolished once the arch construction began.
Postcard "No. 552" with following text:
With all good wishes from...
A little work, a little phay,
To keep us going and so good-day,
A little warmth, a little light,
Of Love's bestowing, and so good-night.
A little fun to match the sorrow
Of each day's growning and so good-morrow.
A little trust that when we die
We reap our sowing and so good-bye.
G. De Maurier
Found among photo collections of H.B. Brownrigg.
A further copy of same postcard has this message:
"A Greeting from S. John's, Launceston.
I pass through this world but once, any good thing therefore that I can do, or any kindness I can shew to any human being, let me do it now, let me not defer it or neglect it, for I shall not pass this way again."
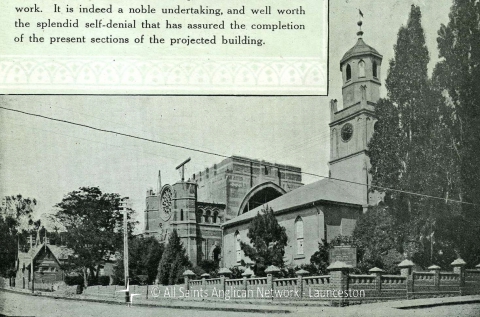 Published in the 1913 'Historical Souvenir' which outlines the history of St. John's including lists of clergy and parish officers, the photo, likely from about 1910, shows the transept area approaching completion with the great rose window installed, and a crane of the era with builders working on the north transept.
Published in the 1913 'Historical Souvenir' which outlines the history of St. John's including lists of clergy and parish officers, the photo, likely from about 1910, shows the transept area approaching completion with the great rose window installed, and a crane of the era with builders working on the north transept.
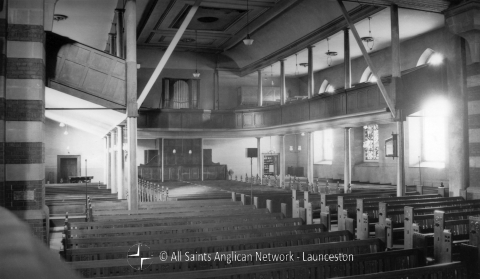 The nave of the church as it was from 1911 to 1936.
The striped pillars that now support the dome area can just be seen, indicating that the new extension has been completed. The edge of the Dry Memorial Pulpit can also be seen. With the Old east wall and the 1866 chancel removed, the ends of the convict gallery are exposed.
The "front" of the 1826 organ is positioned on the gallery in the place of the Brindley organ (1862), which was rebuilt in the organ chamber in the new chancel in 1913.
The large old reading desk, the oak alms box, and the memorial tablets in marble of Sir Richard Dry these are the second lot of pews and were placed in 1870. The first section of the present pews carved by Mr. Hugh Cunningham stand within the new extension of the church. Until this time there was no centre aisle, and the roof had not yet been lifted.
The Cameron memorial window, formerly in the old chancel, can be seen in its temporary location on the right.
Part of collection of photos, lantern slides and negatives belonging to Harold B Brownrigg.
The nave of the church as it was from 1911 to 1936.
The striped pillars that now support the dome area can just be seen, indicating that the new extension has been completed. The edge of the Dry Memorial Pulpit can also be seen. With the Old east wall and the 1866 chancel removed, the ends of the convict gallery are exposed.
The "front" of the 1826 organ is positioned on the gallery in the place of the Brindley organ (1862), which was rebuilt in the organ chamber in the new chancel in 1913.
The large old reading desk, the oak alms box, and the memorial tablets in marble of Sir Richard Dry these are the second lot of pews and were placed in 1870. The first section of the present pews carved by Mr. Hugh Cunningham stand within the new extension of the church. Until this time there was no centre aisle, and the roof had not yet been lifted.
The Cameron memorial window, formerly in the old chancel, can be seen in its temporary location on the right.
Part of collection of photos, lantern slides and negatives belonging to Harold B Brownrigg.
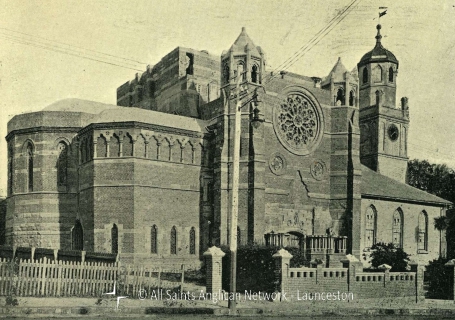 While the structure of the extension is essentially complete, the elaborate stonework of the north entrance is still in progress. The windows of choir vestry and chancel appear to be installed, as does the great rose window.Likely 1911 as the photos of the dedication procession show a similar state of progress at the north entrance.
While the structure of the extension is essentially complete, the elaborate stonework of the north entrance is still in progress. The windows of choir vestry and chancel appear to be installed, as does the great rose window.Likely 1911 as the photos of the dedication procession show a similar state of progress at the north entrance.
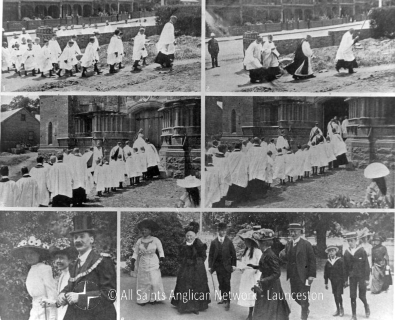 4 December 1911 Consecration of the new Extension.
1. Choir in procession.
2. Proceeeding to the church
3. Bishop Mercer knocking on the door. The door opens and clergy and choir enter.
5. The Mayor - G.C. Oldham & Mrs. Oldham
6. Some of the congregation.
The lady 2nd from left appears to be Sister Charlotte Shoobridge.
4 December 1911 Consecration of the new Extension.
1. Choir in procession.
2. Proceeeding to the church
3. Bishop Mercer knocking on the door. The door opens and clergy and choir enter.
5. The Mayor - G.C. Oldham & Mrs. Oldham
6. Some of the congregation.
The lady 2nd from left appears to be Sister Charlotte Shoobridge.
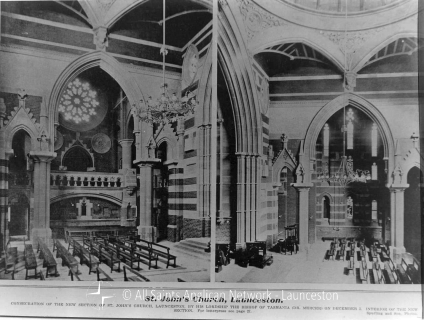 Further interior views of the new extension. Note that plaques and memorials have not yet been installed in baptistery, and the font is not yet in place. The great stone Dry memorial pulpit was not added for some years, and the seating is likely borrowed from the Sunday School. (ref. photo in '1900 and earlier' gallery)
Further interior views of the new extension. Note that plaques and memorials have not yet been installed in baptistery, and the font is not yet in place. The great stone Dry memorial pulpit was not added for some years, and the seating is likely borrowed from the Sunday School. (ref. photo in '1900 and earlier' gallery)
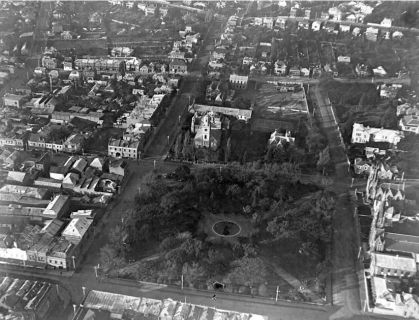 Examiner article 2006 Jun 20 (comparing 1921 H.J.King aerial photo with 2006 aerial photo):
THEN: H. J. King's 1921 image of Launceston Princes Square looks east with Charles St in the foreground. This land was a ti-tree scrub on swampy ground until the early 1830s, when it became a brickfield for convict-made bricks.
In 1840 the brickworks were filled in and levelled and the area became a parade ground for military drills.
Launceston's first election was held here is 1850, where an elected representative was chosen by a show of hands. By 1859, the square had been fenced and planted as a park, and the iconic bronze, cast-iron fountain had been erected. The fountain was ordered from the Paris Exhibition catalogue and cost £800.
The park was named Princes Square in 1868 after Prince Alfred planted two oak trees in the square to commemorate his visit to town.
Picture courtesy Community History collection, Queen Victoria Museum and Art Gallery
QVM:1991:P:1371
Examiner article 2006 Jun 20 (comparing 1921 H.J.King aerial photo with 2006 aerial photo):
THEN: H. J. King's 1921 image of Launceston Princes Square looks east with Charles St in the foreground. This land was a ti-tree scrub on swampy ground until the early 1830s, when it became a brickfield for convict-made bricks.
In 1840 the brickworks were filled in and levelled and the area became a parade ground for military drills.
Launceston's first election was held here is 1850, where an elected representative was chosen by a show of hands. By 1859, the square had been fenced and planted as a park, and the iconic bronze, cast-iron fountain had been erected. The fountain was ordered from the Paris Exhibition catalogue and cost £800.
The park was named Princes Square in 1868 after Prince Alfred planted two oak trees in the square to commemorate his visit to town.
Picture courtesy Community History collection, Queen Victoria Museum and Art Gallery
QVM:1991:P:1371
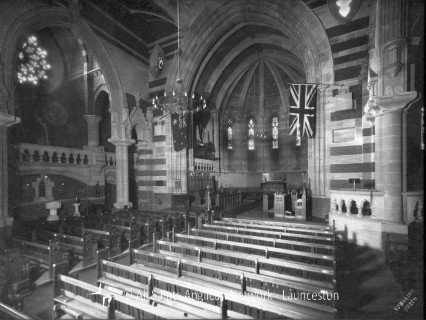 By the 1920s, the current pews and elaborately carved choir stalls were in place. The organ was still under construction, and appears to be incomplete, as a harmonium can be seen where the console is nowadays situated. The great stone pulpit, in memory of Revd. William Dry, is in place, but the canopy came much later. The baptismal font and its predecessor are visible on left.
By the 1920s, the current pews and elaborately carved choir stalls were in place. The organ was still under construction, and appears to be incomplete, as a harmonium can be seen where the console is nowadays situated. The great stone pulpit, in memory of Revd. William Dry, is in place, but the canopy came much later. The baptismal font and its predecessor are visible on left.
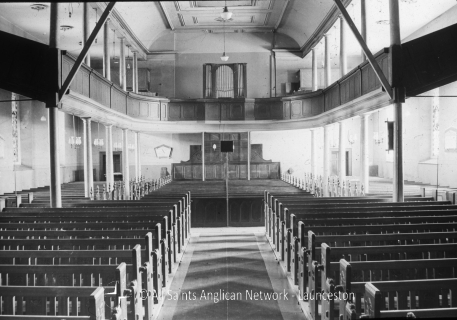 1936 or earlier - nave looking west. This is a significant photo because it gives a very clear idea of the way the new and old buildings were joined during the period from 1910, when the dome section was completed, until 1937, when the nave was partly demolished and rebuilt into the present format. Apparently, the Cameron window was separated into sections that were temporarily mounted in the old windows on both the north and south sides. Part of collection of photos, lantern slides and negatives belonging to Harold B Brownrigg.
1936 or earlier - nave looking west. This is a significant photo because it gives a very clear idea of the way the new and old buildings were joined during the period from 1910, when the dome section was completed, until 1937, when the nave was partly demolished and rebuilt into the present format. Apparently, the Cameron window was separated into sections that were temporarily mounted in the old windows on both the north and south sides. Part of collection of photos, lantern slides and negatives belonging to Harold B Brownrigg.
~~~~~~~~~~~~~~~~~~~~~~~~~~~~~~~~~~~

