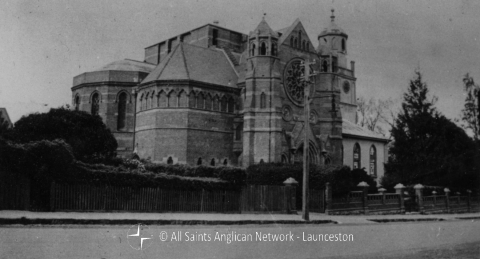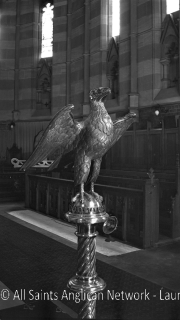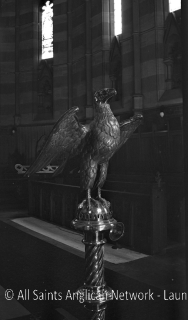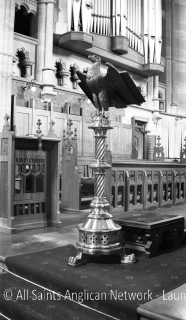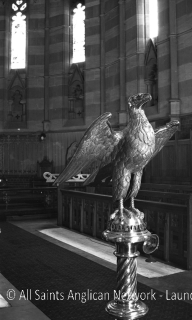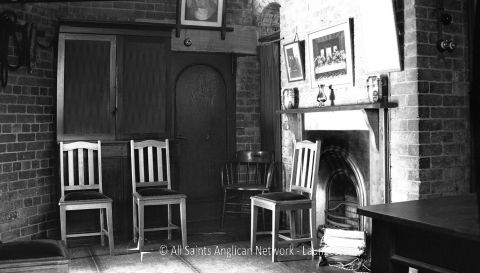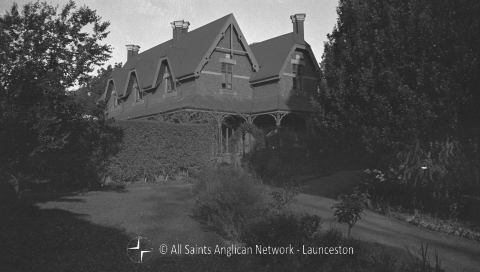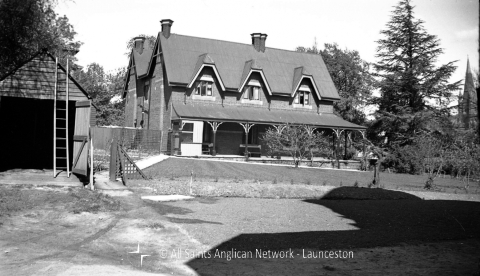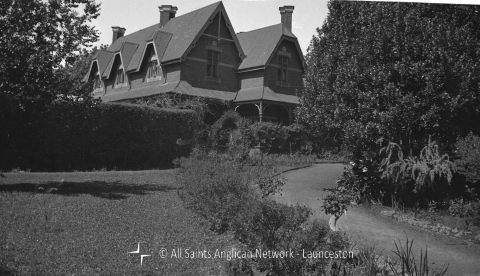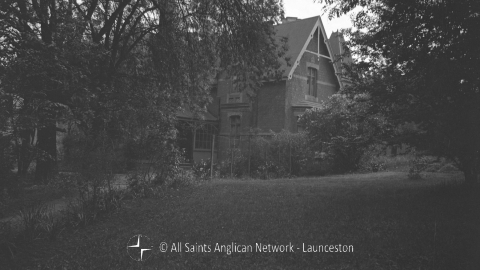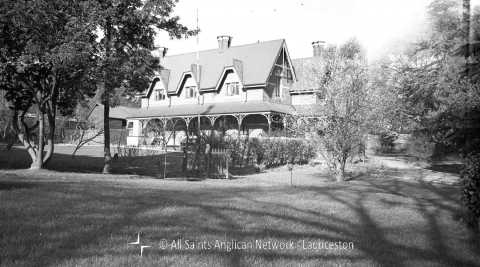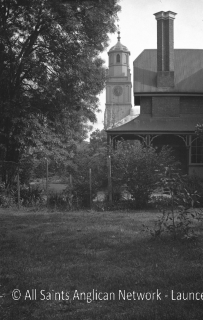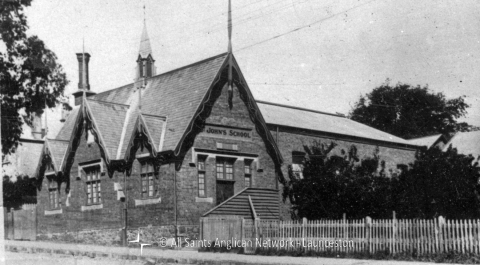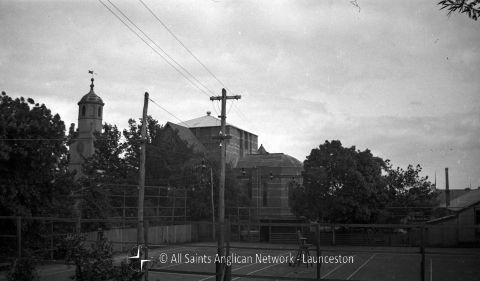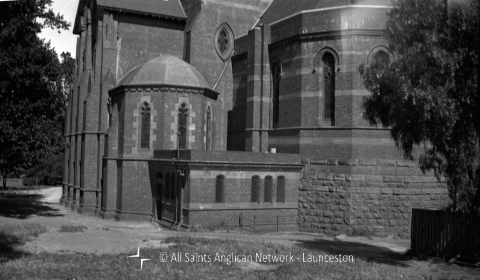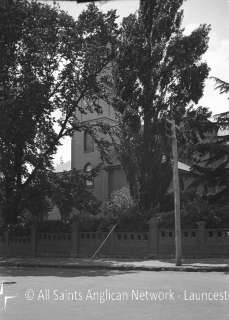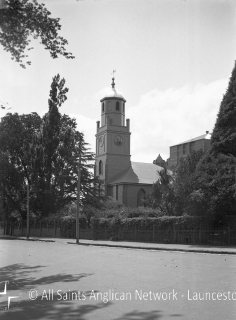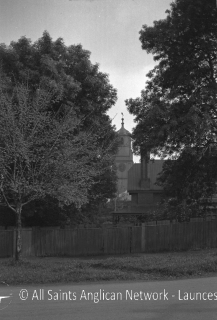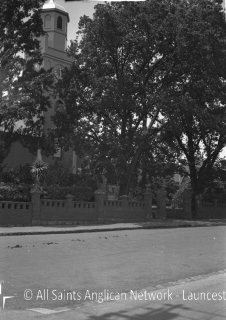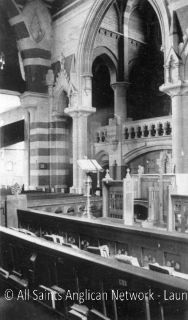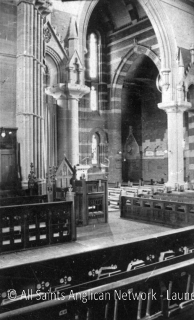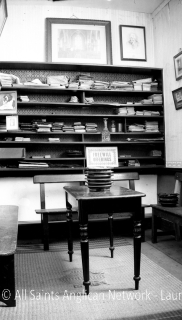Picture Galleries
Some of the thousands of photos and images covering the history of All Saints Anglican Network. We have many more to process and add to this gallery, but would welcome contributions covering aspects of the life of St. John’s and other congregations in the Tamar region.
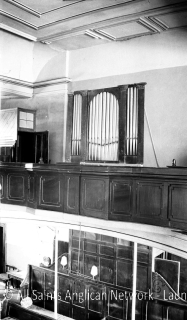 1930s view of old west gallery and main entrance below. Later than 1912 when the organ console was removed. This image shows the south gallery entrance and some of the cornice detail of the ceiling. It is apparent that some of the decorative work on the ceiling has fallen away, suggesting that the roof and flashings may have been in a poor state of repair.
Part of collection of photos, lantern slides and negatives belonging to Harold B Brownrigg.
1930s view of old west gallery and main entrance below. Later than 1912 when the organ console was removed. This image shows the south gallery entrance and some of the cornice detail of the ceiling. It is apparent that some of the decorative work on the ceiling has fallen away, suggesting that the roof and flashings may have been in a poor state of repair.
Part of collection of photos, lantern slides and negatives belonging to Harold B Brownrigg.
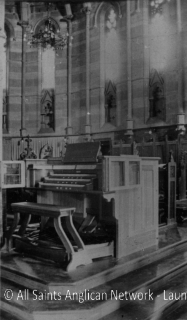 The Brindley Organ console in 1928. This was essentially the organ of 1861 which appears in photos of the rear gallery before the building project of 1902. It was moved in 1912, and progressively rebuilt from 1915 onwards, but the present console, facing the opposite direction, did not arrive until the 1960s.
The Brindley Organ console in 1928. This was essentially the organ of 1861 which appears in photos of the rear gallery before the building project of 1902. It was moved in 1912, and progressively rebuilt from 1915 onwards, but the present console, facing the opposite direction, did not arrive until the 1960s.
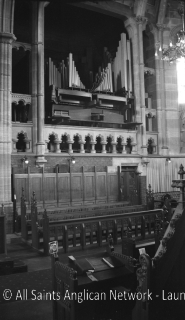 1934 ca view of organ front from pulpit. Installed by Dodd (1912) and further developed by organist G.F. Hopkins, it remained in this state until the large front pipes were installed by Fincham and Sons in 1935. An early microphone can be seen alongside the prayer desk in foreground, and a speaker above the north choir stalls.
Part of collection of photos, lantern slides and negatives belonging to Harold B Brownrigg.
1934 ca view of organ front from pulpit. Installed by Dodd (1912) and further developed by organist G.F. Hopkins, it remained in this state until the large front pipes were installed by Fincham and Sons in 1935. An early microphone can be seen alongside the prayer desk in foreground, and a speaker above the north choir stalls.
Part of collection of photos, lantern slides and negatives belonging to Harold B Brownrigg.
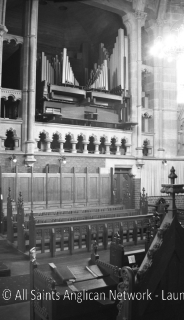 1934 ca view of organ front from pulpit. Installed by Dodd (1912) and further developed by organist G.F. Hopkins, it remained in this state until the large front pipes were installed by Fincham and Sons in 1935. An early microphone can be seen alongside the prayer desk in foreground, and a speaker above the north choir stalls.
Part of collection of photos, lantern slides and negatives belonging to Harold B Brownrigg.
1934 ca view of organ front from pulpit. Installed by Dodd (1912) and further developed by organist G.F. Hopkins, it remained in this state until the large front pipes were installed by Fincham and Sons in 1935. An early microphone can be seen alongside the prayer desk in foreground, and a speaker above the north choir stalls.
Part of collection of photos, lantern slides and negatives belonging to Harold B Brownrigg.
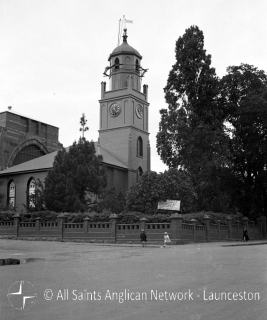 1930 ca St John's from north west. A lightweight crane is being used, evidently to replace the weathercock. Another photo in this collection taken from NW shows a worker up there. Working on the scaffold might perhaps be described as precarious, and certainly not up to today's safety requirements! A timber and iron structure covering the gap between the old roof and dome arch is visible.
Photo from album "presented to Charles J Greaves - in appreciation, from Harold B Brownrigg - 25th May 1939"
1930 ca St John's from north west. A lightweight crane is being used, evidently to replace the weathercock. Another photo in this collection taken from NW shows a worker up there. Working on the scaffold might perhaps be described as precarious, and certainly not up to today's safety requirements! A timber and iron structure covering the gap between the old roof and dome arch is visible.
Photo from album "presented to Charles J Greaves - in appreciation, from Harold B Brownrigg - 25th May 1939"
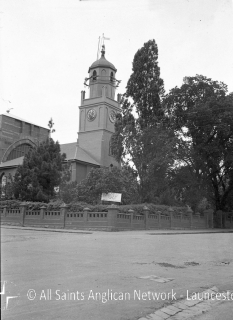 1930 ca St John's from north west. A lightweight crane is being used, evidently to replace the weathercock. Another photo in this collection taken from NW shows a worker up there. Working on the scaffold might perhaps be described as precarious, and certainly not up to today's safety requirements! A timber and iron structure covering the gap between the old roof and dome arch is visible.
Photo from album "presented to Charles J Greaves - in appreciation, from Harold B Brownrigg - 25th May 1939"
Photo from album "presented to Charles J Greaves - in appreciation, from Harold B Brownrigg - 25th May 1939"
1930 ca St John's from north west. A lightweight crane is being used, evidently to replace the weathercock. Another photo in this collection taken from NW shows a worker up there. Working on the scaffold might perhaps be described as precarious, and certainly not up to today's safety requirements! A timber and iron structure covering the gap between the old roof and dome arch is visible.
Photo from album "presented to Charles J Greaves - in appreciation, from Harold B Brownrigg - 25th May 1939"
Photo from album "presented to Charles J Greaves - in appreciation, from Harold B Brownrigg - 25th May 1939"
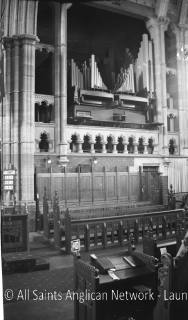 1934 ca view of organ front from pulpit. Installed by Dodd (1912) and further developed by organist G.F. Hopkins, it remained in this state until the large front pipes were installed by Fincham and Sons in 1935. An early microphone can be seen alongside the prayer desk in foreground, and a speaker above the north choir stalls.
Part of collection of photos, lantern slides and negatives belonging to Harold B Brownrigg.
1934 ca view of organ front from pulpit. Installed by Dodd (1912) and further developed by organist G.F. Hopkins, it remained in this state until the large front pipes were installed by Fincham and Sons in 1935. An early microphone can be seen alongside the prayer desk in foreground, and a speaker above the north choir stalls.
Part of collection of photos, lantern slides and negatives belonging to Harold B Brownrigg.
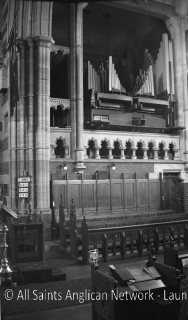 1934 ca view of organ front from pulpit. Installed by Dodd (1912) and further developed by organist G.F. Hopkins, it remained in this state until the large front pipes were installed by Fincham and Sons in 1935. An early microphone can be seen alongside the prayer desk in foreground, and a speaker above the north choir stalls.
Part of collection of photos, lantern slides and negatives belonging to Harold B Brownrigg.
1934 ca view of organ front from pulpit. Installed by Dodd (1912) and further developed by organist G.F. Hopkins, it remained in this state until the large front pipes were installed by Fincham and Sons in 1935. An early microphone can be seen alongside the prayer desk in foreground, and a speaker above the north choir stalls.
Part of collection of photos, lantern slides and negatives belonging to Harold B Brownrigg.
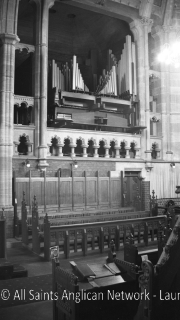 1934 ca view of organ front from pulpit. Installed by Dodd (1912) and further developed by organist G.F. Hopkins, it remained in this state until the large front pipes were installed by Fincham and Sons in 1935. An early microphone can be seen alongside the prayer desk in foreground, and a speaker above the north choir stalls.
Part of collection of photos, lantern slides and negatives belonging to Harold B Brownrigg.
1934 ca view of organ front from pulpit. Installed by Dodd (1912) and further developed by organist G.F. Hopkins, it remained in this state until the large front pipes were installed by Fincham and Sons in 1935. An early microphone can be seen alongside the prayer desk in foreground, and a speaker above the north choir stalls.
Part of collection of photos, lantern slides and negatives belonging to Harold B Brownrigg.
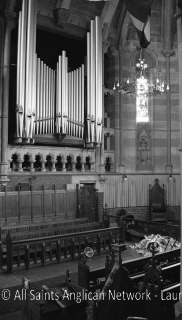 1935 (likely) The organ front is in place, installed by Fincham in 1935, but the timber facing below the large pipes is not yet completed, and the pile of packaging on the floor may have been for the shiny new pipes.
Part of collection of photos, lantern slides and negatives belonging to Harold B Brownrigg.
1935 (likely) The organ front is in place, installed by Fincham in 1935, but the timber facing below the large pipes is not yet completed, and the pile of packaging on the floor may have been for the shiny new pipes.
Part of collection of photos, lantern slides and negatives belonging to Harold B Brownrigg.
~~~~~~~~~~~~~~~~~~~~~~~~~~~~~~~~~~~

