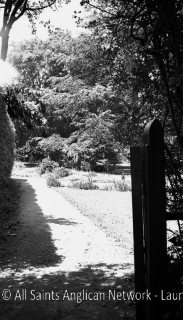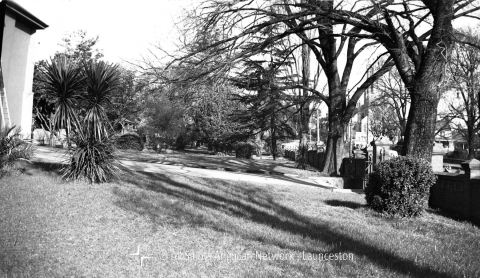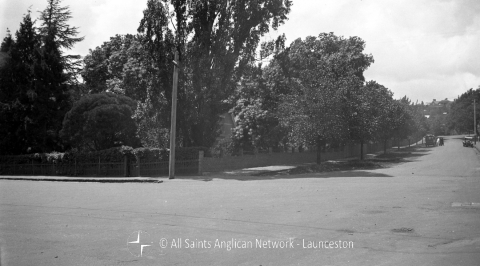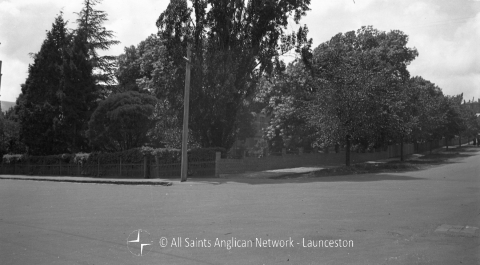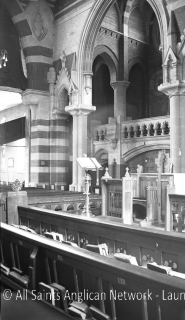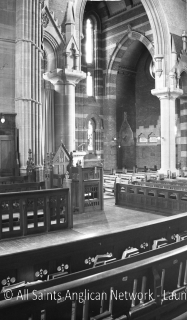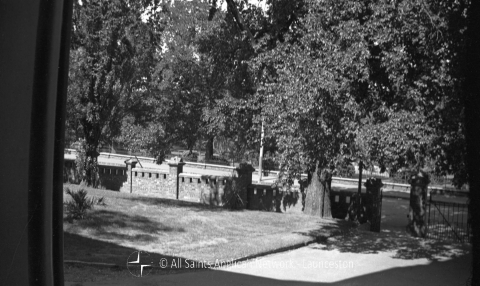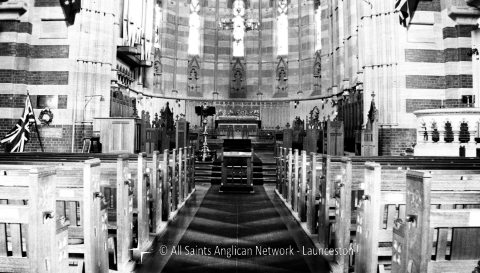Picture Galleries
Some of the thousands of photos and images covering the history of All Saints Anglican Network. We have many more to process and add to this gallery, but would welcome contributions covering aspects of the life of St. John’s and other congregations in the Tamar region.
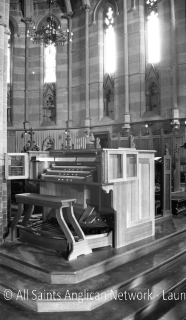 1935 ca organ console facing south. This is essentially the Brindley organ console which had been relocated from the upstairs west gallery about 1912, but with joinery to match the style of the 20th century extension to the building.
Photo from album "presented to Charles J Greaves - in appreciation, from Harold B Brownrigg - 25th May 1939"
1935 ca organ console facing south. This is essentially the Brindley organ console which had been relocated from the upstairs west gallery about 1912, but with joinery to match the style of the 20th century extension to the building.
Photo from album "presented to Charles J Greaves - in appreciation, from Harold B Brownrigg - 25th May 1939"
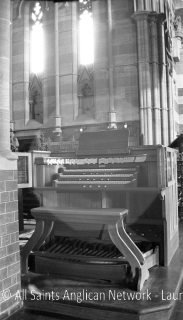 1935 ca organ console facing south. This is essentially the Brindley organ console which had been relocated from the upstairs west gallery about 1912, but with joinery to match the style of the 20th century extension to the building.
Photo from album "presented to Charles J Greaves - in appreciation, from Harold B Brownrigg - 25th May 1939"
1935 ca organ console facing south. This is essentially the Brindley organ console which had been relocated from the upstairs west gallery about 1912, but with joinery to match the style of the 20th century extension to the building.
Photo from album "presented to Charles J Greaves - in appreciation, from Harold B Brownrigg - 25th May 1939"
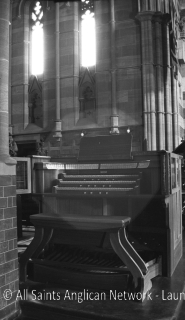 1935 ca organ console facing south. This is essentially the Brindley organ console which had been relocated from the upstairs west gallery about 1912, but with joinery to match the style of the 20th century extension to the building.
Photo from album "presented to Charles J Greaves - in appreciation, from Harold B Brownrigg - 25th May 1939"
1935 ca organ console facing south. This is essentially the Brindley organ console which had been relocated from the upstairs west gallery about 1912, but with joinery to match the style of the 20th century extension to the building.
Photo from album "presented to Charles J Greaves - in appreciation, from Harold B Brownrigg - 25th May 1939"
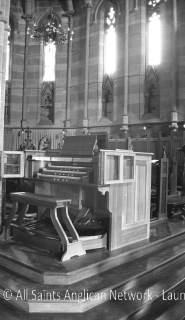 1935 ca organ console facing south. This is essentially the Brindley organ console which had been relocated from the upstairs west gallery about 1912, but with joinery to match the style of the 20th century extension to the building.
Photo from album "presented to Charles J Greaves - in appreciation, from Harold B Brownrigg - 25th May 1939"
1935 ca organ console facing south. This is essentially the Brindley organ console which had been relocated from the upstairs west gallery about 1912, but with joinery to match the style of the 20th century extension to the building.
Photo from album "presented to Charles J Greaves - in appreciation, from Harold B Brownrigg - 25th May 1939"
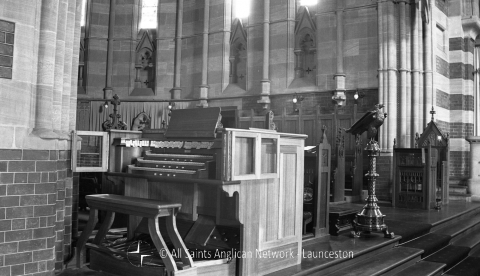 1935 ca organ console facing south. This is essentially the Brindley organ console which had been relocated from the upstairs west gallery about 1912, but with joinery to match the style of the 20th century extension to the building.
Photo from album "presented to Charles J Greaves - in appreciation, from Harold B Brownrigg - 25th May 1939"
1935 ca organ console facing south. This is essentially the Brindley organ console which had been relocated from the upstairs west gallery about 1912, but with joinery to match the style of the 20th century extension to the building.
Photo from album "presented to Charles J Greaves - in appreciation, from Harold B Brownrigg - 25th May 1939"
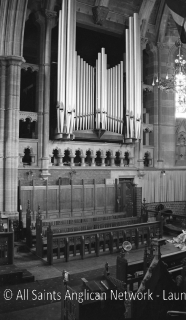 1935 (likely) The organ front is in place, installed by Fincham in 1935, but the timber facing below the large pipes is not yet completed, and the pile of packaging on the floor may have been for the shiny new pipes.
Part of collection of photos, lantern slides and negatives belonging to Harold B Brownrigg.
1935 (likely) The organ front is in place, installed by Fincham in 1935, but the timber facing below the large pipes is not yet completed, and the pile of packaging on the floor may have been for the shiny new pipes.
Part of collection of photos, lantern slides and negatives belonging to Harold B Brownrigg.
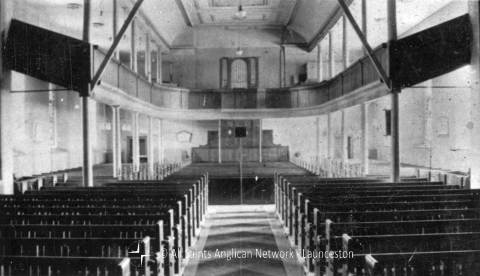 1936 or earlier - nave looking west. This is a significant photo because it gives a very clear idea of the way the new and old buildings were joined during the period from 1910, when the dome section was completed, until 1937, when the nave was partly demolished and rebuilt into the present format. Part of collection of photos, lantern slides and negatives belonging to Harold B Brownrigg.
1936 or earlier - nave looking west. This is a significant photo because it gives a very clear idea of the way the new and old buildings were joined during the period from 1910, when the dome section was completed, until 1937, when the nave was partly demolished and rebuilt into the present format. Part of collection of photos, lantern slides and negatives belonging to Harold B Brownrigg.
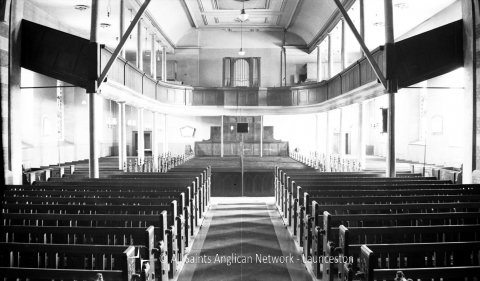 1936 or earlier - nave looking west. This is a significant photo because it gives a very clear idea of the way the new and old buildings were joined during the period from 1910, when the dome section was completed, until 1937, when the nave was partly demolished and rebuilt into the present format. Part of collection of photos, lantern slides and negatives belonging to Harold B Brownrigg.
1936 or earlier - nave looking west. This is a significant photo because it gives a very clear idea of the way the new and old buildings were joined during the period from 1910, when the dome section was completed, until 1937, when the nave was partly demolished and rebuilt into the present format. Part of collection of photos, lantern slides and negatives belonging to Harold B Brownrigg.
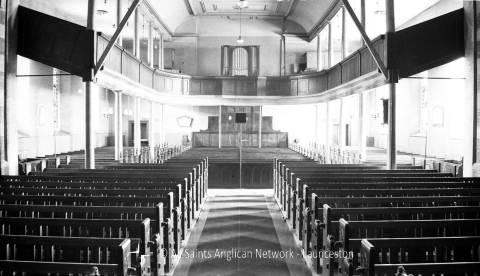 1936 or earlier - nave looking west. This is a significant photo because it gives a very clear idea of the way the new and old buildings were joined during the period from 1910, when the dome section was completed, until 1937, when the nave was partly demolished and rebuilt into the present format. Part of collection of photos, lantern slides and negatives belonging to Harold B Brownrigg.
1936 or earlier - nave looking west. This is a significant photo because it gives a very clear idea of the way the new and old buildings were joined during the period from 1910, when the dome section was completed, until 1937, when the nave was partly demolished and rebuilt into the present format. Part of collection of photos, lantern slides and negatives belonging to Harold B Brownrigg.
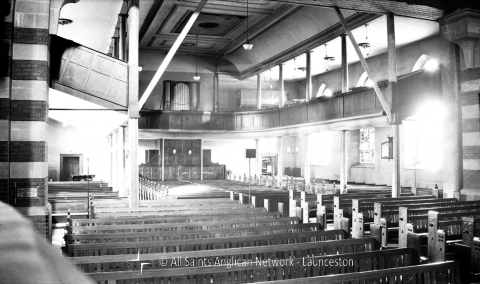 1936 or earlier - nave looking west. This is a significant photo because it gives a very clear idea of the way the new and old buildings were joined during the period from 1910, when the dome section was completed, until 1937, when the nave was partly demolished and rebuilt into the present format. Of interest is that the Cameron window, formerly in the east wall of the old sanctuary, is clearly visible in one of the northern window bays, clearing up the misconception that it had been placed in storage from 1910 until installation in its present location on the south side of the rebuilt nave.
Photo from album "presented to Charles J Greaves - in appreciation, from Harold B Brownrigg - 25th May 1939"
1936 or earlier - nave looking west. This is a significant photo because it gives a very clear idea of the way the new and old buildings were joined during the period from 1910, when the dome section was completed, until 1937, when the nave was partly demolished and rebuilt into the present format. Of interest is that the Cameron window, formerly in the east wall of the old sanctuary, is clearly visible in one of the northern window bays, clearing up the misconception that it had been placed in storage from 1910 until installation in its present location on the south side of the rebuilt nave.
Photo from album "presented to Charles J Greaves - in appreciation, from Harold B Brownrigg - 25th May 1939"
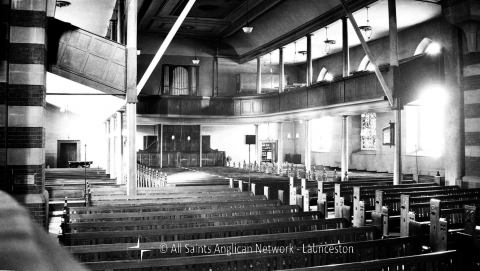 1936 or earlier - nave looking west. This is a significant photo because it gives a very clear idea of the way the new and old buildings were joined during the period from 1910, when the dome section was completed, until 1937, when the nave was partly demolished and rebuilt into the present format. Of interest is that the Cameron window, formerly in the east wall of the old sanctuary, is clearly visible in one of the northern window bays, clearing up the misconception that it had been placed in storage from 1910 until installation in its present location on the south side of the rebuilt nave.
Photo from album "presented to Charles J Greaves - in appreciation, from Harold B Brownrigg - 25th May 1939"
1936 or earlier - nave looking west. This is a significant photo because it gives a very clear idea of the way the new and old buildings were joined during the period from 1910, when the dome section was completed, until 1937, when the nave was partly demolished and rebuilt into the present format. Of interest is that the Cameron window, formerly in the east wall of the old sanctuary, is clearly visible in one of the northern window bays, clearing up the misconception that it had been placed in storage from 1910 until installation in its present location on the south side of the rebuilt nave.
Photo from album "presented to Charles J Greaves - in appreciation, from Harold B Brownrigg - 25th May 1939"
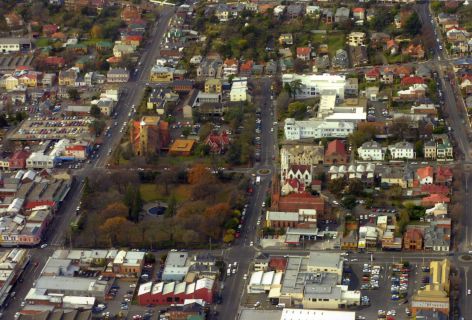 Examiner article 2006 Jun 20 (comparing 1921 H.J.King aerial photo with 2006 aerial photo):
NOW (2006): Paul Scambler's image captures Princes Square as it is today from 1200ft. While the city is these days primarily made up of businesses, the 2001 Australian Bureau of Statistics census lists central Launceston as having a population of 3546.
Calvary Health Care’s St Vincent's campus can be seen in the top right-hand corner of the photograph, situated on what was unused land in H.J. King's picture.
St John's Church, which was built from the clay and bricks manufactured by convicts in Princes Square, is an abiding presence in the top centre of the photograph. Other commonalities in the two photographs are Chalmers Church and Milton Hall on the central right-hand side of the photo, and the Colonial on Elizabeth towards the top of the image, which was the campus of Launceston Church Grammar School until 1923.
Examiner photo – from print purchased from Examiner in 2006.
Examiner article 2006 Jun 20 (comparing 1921 H.J.King aerial photo with 2006 aerial photo):
NOW (2006): Paul Scambler's image captures Princes Square as it is today from 1200ft. While the city is these days primarily made up of businesses, the 2001 Australian Bureau of Statistics census lists central Launceston as having a population of 3546.
Calvary Health Care’s St Vincent's campus can be seen in the top right-hand corner of the photograph, situated on what was unused land in H.J. King's picture.
St John's Church, which was built from the clay and bricks manufactured by convicts in Princes Square, is an abiding presence in the top centre of the photograph. Other commonalities in the two photographs are Chalmers Church and Milton Hall on the central right-hand side of the photo, and the Colonial on Elizabeth towards the top of the image, which was the campus of Launceston Church Grammar School until 1923.
Examiner photo – from print purchased from Examiner in 2006.
~~~~~~~~~~~~~~~~~~~~~~~~~~~~~~~~~~~

