Picture Galleries
Some of the thousands of photos and images covering the history of All Saints Anglican Network. We have many more to process and add to this gallery, but would welcome contributions covering aspects of the life of St. John’s and other congregations in the Tamar region.
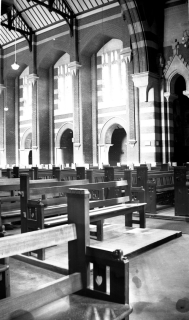 1939 ca - view north-west across nave from chapel.
Part of collection of photos, lantern slides and negatives belonging to Harold B Brownrigg.
1939 ca - view north-west across nave from chapel.
Part of collection of photos, lantern slides and negatives belonging to Harold B Brownrigg.
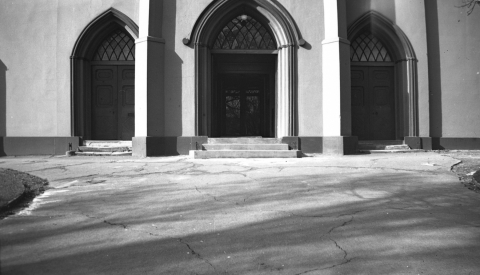 1930s view of main western entrances from west.
Part of collection of photos, lantern slides and negatives belonging to Harold B Brownrigg.
1930s view of main western entrances from west.
Part of collection of photos, lantern slides and negatives belonging to Harold B Brownrigg.
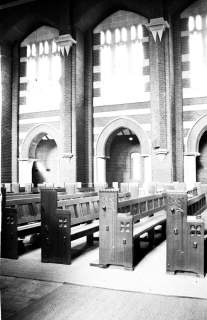 1939 ca - view north across nave from chapel.
Part of collection of photos, lantern slides and negatives belonging to Harold B Brownrigg.
1939 ca - view north across nave from chapel.
Part of collection of photos, lantern slides and negatives belonging to Harold B Brownrigg.
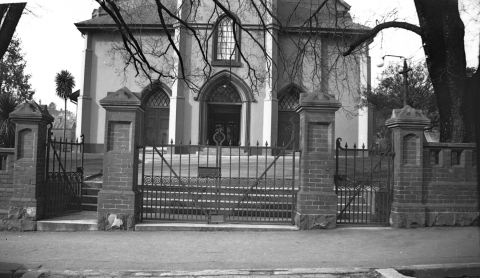 1939 ca view of main western entrances from St. John Street. The nave enlargement is completed. Winter, according to the trees!
Part of collection of photos, lantern slides and negatives belonging to Harold B Brownrigg.
1939 ca view of main western entrances from St. John Street. The nave enlargement is completed. Winter, according to the trees!
Part of collection of photos, lantern slides and negatives belonging to Harold B Brownrigg.
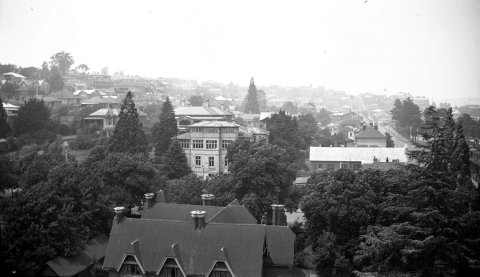 1939 ca view south from clock tower. Much of the St. Vincent's Hospital building is still there today, but the large mansions in the grounds have disappeared. Other buildings on the hillside are there in 2020.
Photo from album "presented to Charles J Greaves - in appreciation, from Harold B Brownrigg - 25th May 1939"
1939 ca view south from clock tower. Much of the St. Vincent's Hospital building is still there today, but the large mansions in the grounds have disappeared. Other buildings on the hillside are there in 2020.
Photo from album "presented to Charles J Greaves - in appreciation, from Harold B Brownrigg - 25th May 1939"
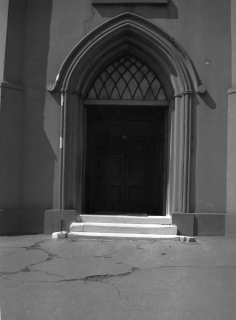 1930s view of north-west entrance from west.
Part of collection of photos, lantern slides and negatives belonging to Harold B Brownrigg.
1930s view of north-west entrance from west.
Part of collection of photos, lantern slides and negatives belonging to Harold B Brownrigg.
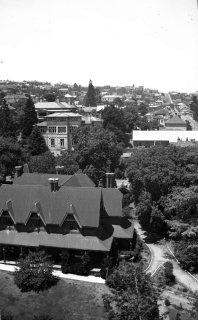 1939 ca view south from clock tower. The rectory still has the balcony roof along the north side - later demolished.
Photo from album "presented to Charles J Greaves - in appreciation, from Harold B Brownrigg - 25th May 1939"
1939 ca view south from clock tower. The rectory still has the balcony roof along the north side - later demolished.
Photo from album "presented to Charles J Greaves - in appreciation, from Harold B Brownrigg - 25th May 1939"
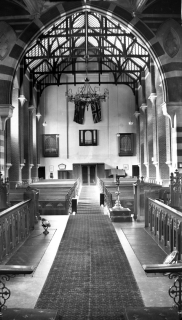 1939 ca nave from sanctuary. It is certainly later than the blessing of the new nave in November 1938, at which stage the small narthex had not yet been built.
Part of collection of photos, lantern slides and negatives belonging to Harold B Brownrigg.
1939 ca nave from sanctuary. It is certainly later than the blessing of the new nave in November 1938, at which stage the small narthex had not yet been built.
Part of collection of photos, lantern slides and negatives belonging to Harold B Brownrigg.
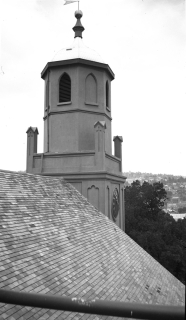 1939 ca - West tower taken from cupola above north entrance. Part of collection of photos, lantern slides and negatives belonging to Harold B Brownrigg.
1939 ca - West tower taken from cupola above north entrance. Part of collection of photos, lantern slides and negatives belonging to Harold B Brownrigg.
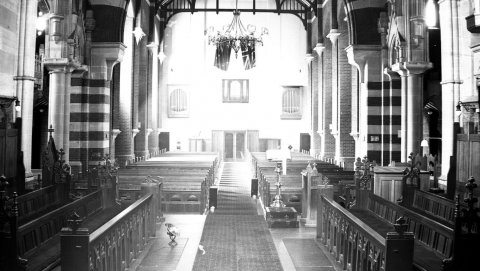 1939 ca nave from sanctuary. It is certainly later than the blessing of the new nave in November 1938, at which stage the small narthex had not yet been built.
Part of collection of photos, lantern slides and negatives belonging to Harold B Brownrigg.
1939 ca nave from sanctuary. It is certainly later than the blessing of the new nave in November 1938, at which stage the small narthex had not yet been built.
Part of collection of photos, lantern slides and negatives belonging to Harold B Brownrigg.
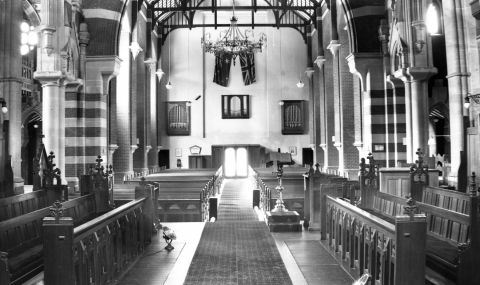 1939 ca nave from sanctuary. It is certainly later than the blessing of the new nave in November 1938, at which stage the small narthex had not yet been built.
Part of collection of photos, lantern slides and negatives belonging to Harold B Brownrigg.
1939 ca nave from sanctuary. It is certainly later than the blessing of the new nave in November 1938, at which stage the small narthex had not yet been built.
Part of collection of photos, lantern slides and negatives belonging to Harold B Brownrigg.
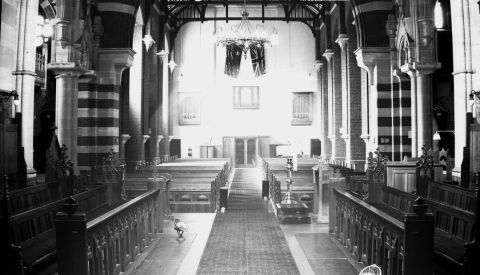 1939 ca nave from sanctuary. It is certainly later than the blessing of the new nave in November 1938, at which stage the small narthex had not yet been built.
Part of collection of photos, lantern slides and negatives belonging to Harold B Brownrigg.
1939 ca nave from sanctuary. It is certainly later than the blessing of the new nave in November 1938, at which stage the small narthex had not yet been built.
Part of collection of photos, lantern slides and negatives belonging to Harold B Brownrigg.
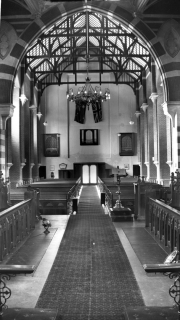 1939 ca nave from sanctuary. It is certainly later than the blessing of the new nave in November 1938, at which stage the small narthex had not yet been built.
Part of collection of photos, lantern slides and negatives belonging to Harold B Brownrigg.
1939 ca nave from sanctuary. It is certainly later than the blessing of the new nave in November 1938, at which stage the small narthex had not yet been built.
Part of collection of photos, lantern slides and negatives belonging to Harold B Brownrigg.
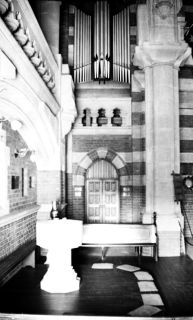 1939 ca - west front of organ from baptistery. The tuba pipes were not yet located "en chamade" (horizontally) in their current location below the visible pipes.
Part of collection of photos, lantern slides and negatives belonging to Harold B Brownrigg.
1939 ca - west front of organ from baptistery. The tuba pipes were not yet located "en chamade" (horizontally) in their current location below the visible pipes.
Part of collection of photos, lantern slides and negatives belonging to Harold B Brownrigg.
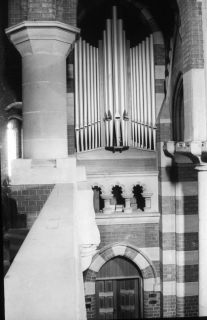 1939 ca - west front of organ from north gallery. The tuba pipes were not yet located 'en chamade' (horizontally) in their current location below the visible pipes.
Part of collection of photos, lantern slides and negatives belonging to Harold B Brownrigg.
1939 ca - west front of organ from north gallery. The tuba pipes were not yet located 'en chamade' (horizontally) in their current location below the visible pipes.
Part of collection of photos, lantern slides and negatives belonging to Harold B Brownrigg.
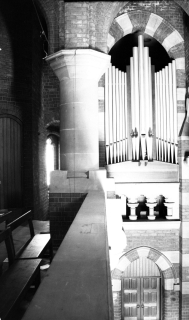 1939 ca - west front of organ from north gallery. The tuba pipes were not yet located "en chamade" (horizontally) in their current location below the visible pipes.
Part of collection of photos, lantern slides and negatives belonging to Harold B Brownrigg.
1939 ca - west front of organ from north gallery. The tuba pipes were not yet located "en chamade" (horizontally) in their current location below the visible pipes.
Part of collection of photos, lantern slides and negatives belonging to Harold B Brownrigg.
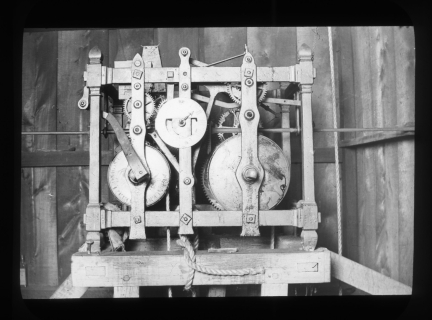 1940 ca Present clock before electrification. Part of collection of photos, lantern slides and negatives belonging to Harold B Brownrigg.
1940 ca Present clock before electrification. Part of collection of photos, lantern slides and negatives belonging to Harold B Brownrigg.
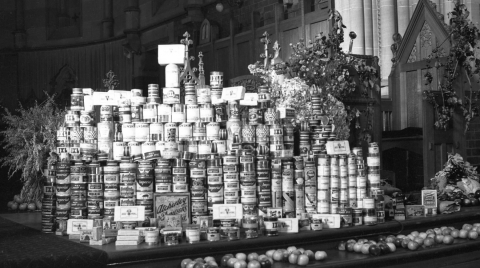 1940 ca harvest festival (Lent). One label for a version of this photo suggests it was part of a wartime food collection drive.
Part of collection of photos, lantern slides and negatives belonging to Harold B Brownrigg.
1940 ca harvest festival (Lent). One label for a version of this photo suggests it was part of a wartime food collection drive.
Part of collection of photos, lantern slides and negatives belonging to Harold B Brownrigg.
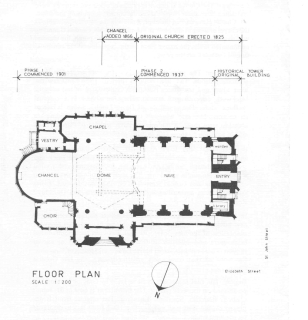 Floor plan of St. John's Church prior to 1980s when a west gallery was built above a new glassed-in narthex which doubles as a creche, allowing parents to see and hear the service without the noise of children disturbing the congregation.
Floor plan of St. John's Church prior to 1980s when a west gallery was built above a new glassed-in narthex which doubles as a creche, allowing parents to see and hear the service without the noise of children disturbing the congregation.
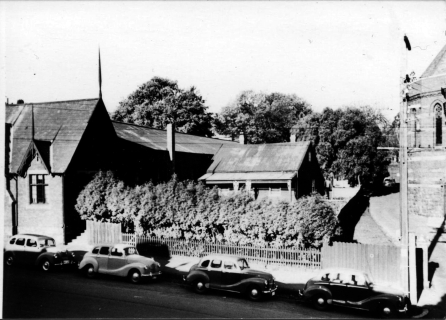 1950 ca view of Sunday School and verger's cottage. Date based on the row of Austin A40 sedans. Parked there by a dealership? Rental company?
The cottage was demolished and replaced by a 2-storey brick house (in the 1950s by the looks of the design), still referred to as "the cottage" as late as the early 2000s, when it was the "curate's cottage".
Photo source unknown.
1950 ca view of Sunday School and verger's cottage. Date based on the row of Austin A40 sedans. Parked there by a dealership? Rental company?
The cottage was demolished and replaced by a 2-storey brick house (in the 1950s by the looks of the design), still referred to as "the cottage" as late as the early 2000s, when it was the "curate's cottage".
Photo source unknown.
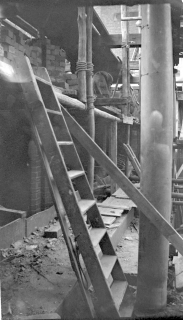 1937 rebuilding of north wall of nave, encasing the old 1824 within the new brick facing. Evidently, the remnants of the old galleries have been left in place during this stage of construction, perhaps to act as scaffolding.
1937 rebuilding of north wall of nave, encasing the old 1824 within the new brick facing. Evidently, the remnants of the old galleries have been left in place during this stage of construction, perhaps to act as scaffolding.
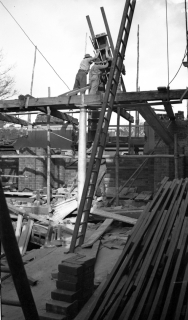 1937 rebuilding of south wall of nave (rectory chimney top can be seen), encasing the old 1824 within the new brick facing. Remnants of the old galleries can clearly be seen during this stage of construction,likely to act as scaffolding.
1937 rebuilding of south wall of nave (rectory chimney top can be seen), encasing the old 1824 within the new brick facing. Remnants of the old galleries can clearly be seen during this stage of construction,likely to act as scaffolding.
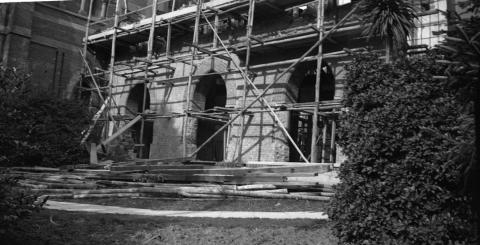 1937 rebuilding of north wall of nave, encasing the old 1824 within the new brick facing. View from NW
Sandstone window frames are rising above the scaffolding. This view clearly shows the brickwork of the earlier walls surrounding the newly laid brick arches. In the north and south ambulatories, this surface was rendered and painted, whereas the surfaces facing the centre of nave were faced over with new, oxide coated and white pointed, brickwork.
1937 rebuilding of north wall of nave, encasing the old 1824 within the new brick facing. View from NW
Sandstone window frames are rising above the scaffolding. This view clearly shows the brickwork of the earlier walls surrounding the newly laid brick arches. In the north and south ambulatories, this surface was rendered and painted, whereas the surfaces facing the centre of nave were faced over with new, oxide coated and white pointed, brickwork.
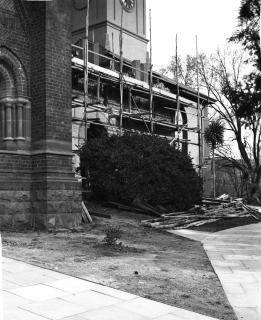 1937 rebuilding of north wall of nave, encasing the old 1824 within the new brick facing. View from NE
Sandstone window frames are rising above the scaffolding. Note that sapling timber, lashed together with rope, forms the scaffold.
1937 rebuilding of north wall of nave, encasing the old 1824 within the new brick facing. View from NE
Sandstone window frames are rising above the scaffolding. Note that sapling timber, lashed together with rope, forms the scaffold.
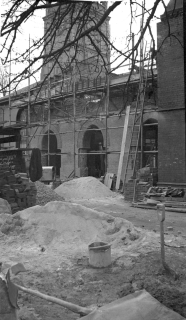 1937 rebuilding of south wall of nave, encasing the old 1824 within the new brick facing. This view clearly shows the unity between the present interior arched wall, and the remnant of the western end which is still visible today.
1937 rebuilding of south wall of nave, encasing the old 1824 within the new brick facing. This view clearly shows the unity between the present interior arched wall, and the remnant of the western end which is still visible today.
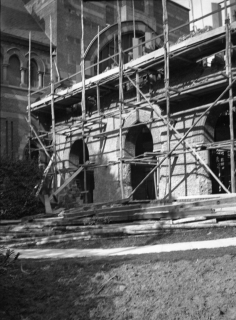 1937 rebuilding of north wall of nave, encasing the old 1824 within the new brick facing. View from NW
Sandstone window frames are rising above the scaffolding. This view clearly shows the brickwork of the earlier walls surrounding the newly laid brick arches. In the north and south ambulatories, this surface was rendered and painted, whereas the surfaces facing the centre of nave were faced over with new, oxide coated and white pointed, brickwork.
1937 rebuilding of north wall of nave, encasing the old 1824 within the new brick facing. View from NW
Sandstone window frames are rising above the scaffolding. This view clearly shows the brickwork of the earlier walls surrounding the newly laid brick arches. In the north and south ambulatories, this surface was rendered and painted, whereas the surfaces facing the centre of nave were faced over with new, oxide coated and white pointed, brickwork.
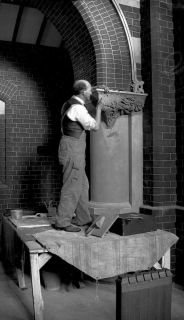 Gordon Cumming at work with his amazing stucco carving. Looking at the photograph of the congregation during the consecration of the nave in November 1938, the columns can be seen without this decorative feature. Cumming commenced the cement carving work in 1939.
Gordon Cumming at work with his amazing stucco carving. Looking at the photograph of the congregation during the consecration of the nave in November 1938, the columns can be seen without this decorative feature. Cumming commenced the cement carving work in 1939.
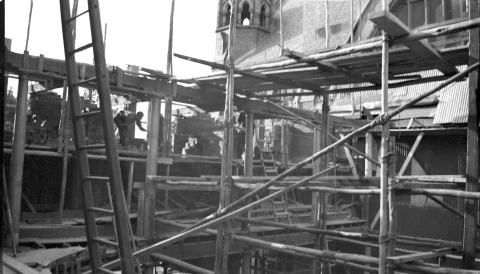 1937 rebuilding of north wall of nave, encasing the old 1824 within the new brick facing. Corrugated iron sheeting has been used to close off the arch to the transept.
1937 rebuilding of north wall of nave, encasing the old 1824 within the new brick facing. Corrugated iron sheeting has been used to close off the arch to the transept.
~~~~~~~~~~~~~~~~~~~~~~~~~~~~~~~~~~~
 1939 ca view south from clock tower. Much of the St. Vincent's Hospital building is still there today, but the large mansions in the grounds have disappeared. Other buildings on the hillside are there in 2020.
Photo from album "presented to Charles J Greaves - in appreciation, from Harold B Brownrigg - 25th May 1939"
1939 ca view south from clock tower. Much of the St. Vincent's Hospital building is still there today, but the large mansions in the grounds have disappeared. Other buildings on the hillside are there in 2020.
Photo from album "presented to Charles J Greaves - in appreciation, from Harold B Brownrigg - 25th May 1939"
 1950 ca view of Sunday School and verger's cottage. Date based on the row of Austin A40 sedans. Parked there by a dealership? Rental company?
The cottage was demolished and replaced by a 2-storey brick house (in the 1950s by the looks of the design), still referred to as "the cottage" as late as the early 2000s, when it was the "curate's cottage".
Photo source unknown.
1950 ca view of Sunday School and verger's cottage. Date based on the row of Austin A40 sedans. Parked there by a dealership? Rental company?
The cottage was demolished and replaced by a 2-storey brick house (in the 1950s by the looks of the design), still referred to as "the cottage" as late as the early 2000s, when it was the "curate's cottage".
Photo source unknown.
 1937 rebuilding of north wall of nave, encasing the old 1824 within the new brick facing. View from NW
Sandstone window frames are rising above the scaffolding. This view clearly shows the brickwork of the earlier walls surrounding the newly laid brick arches. In the north and south ambulatories, this surface was rendered and painted, whereas the surfaces facing the centre of nave were faced over with new, oxide coated and white pointed, brickwork.
1937 rebuilding of north wall of nave, encasing the old 1824 within the new brick facing. View from NW
Sandstone window frames are rising above the scaffolding. This view clearly shows the brickwork of the earlier walls surrounding the newly laid brick arches. In the north and south ambulatories, this surface was rendered and painted, whereas the surfaces facing the centre of nave were faced over with new, oxide coated and white pointed, brickwork.
 1937 rebuilding of north wall of nave, encasing the old 1824 within the new brick facing. View from NW
Sandstone window frames are rising above the scaffolding. This view clearly shows the brickwork of the earlier walls surrounding the newly laid brick arches. In the north and south ambulatories, this surface was rendered and painted, whereas the surfaces facing the centre of nave were faced over with new, oxide coated and white pointed, brickwork.
1937 rebuilding of north wall of nave, encasing the old 1824 within the new brick facing. View from NW
Sandstone window frames are rising above the scaffolding. This view clearly shows the brickwork of the earlier walls surrounding the newly laid brick arches. In the north and south ambulatories, this surface was rendered and painted, whereas the surfaces facing the centre of nave were faced over with new, oxide coated and white pointed, brickwork.
























